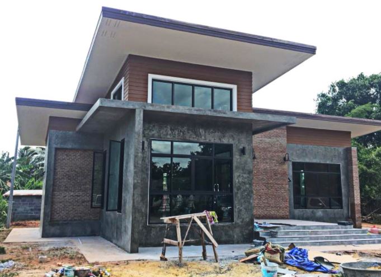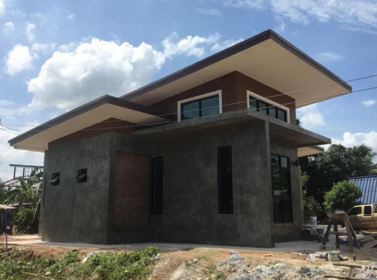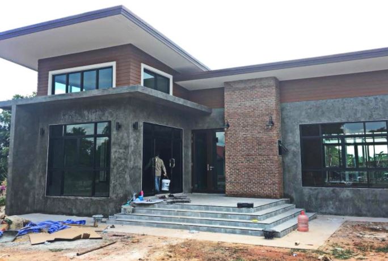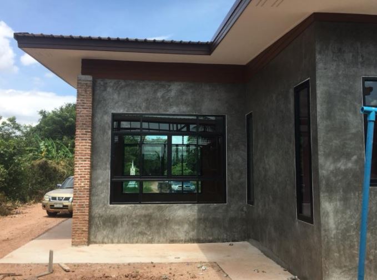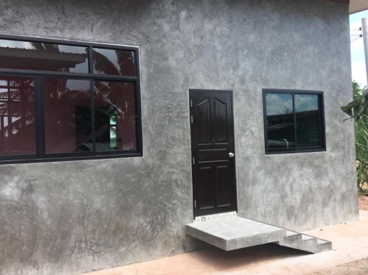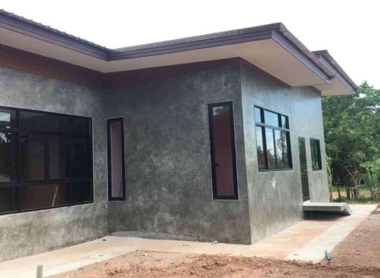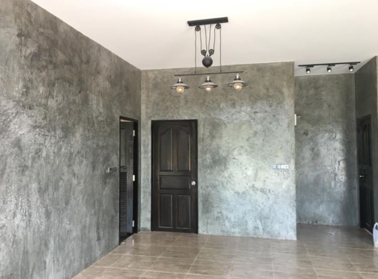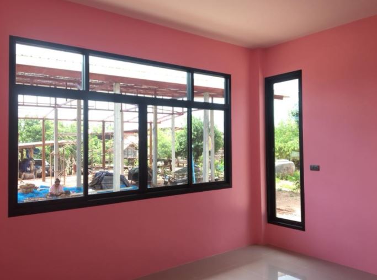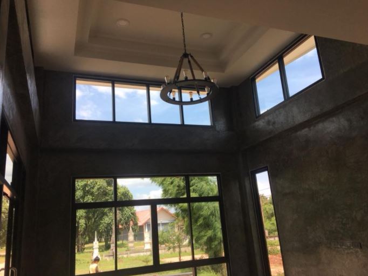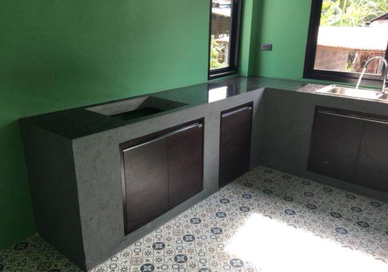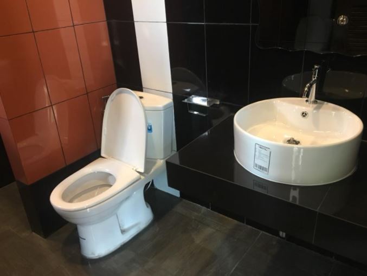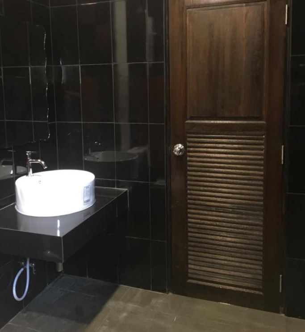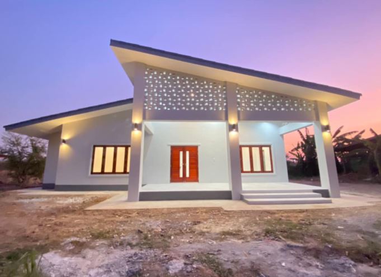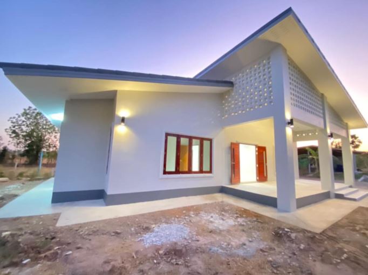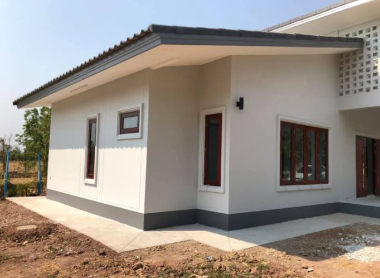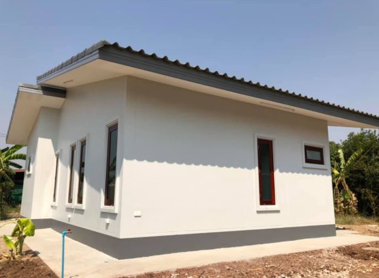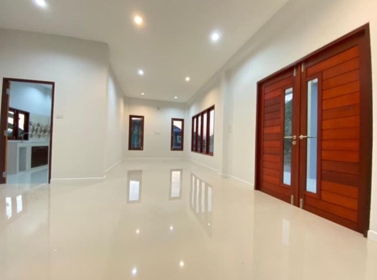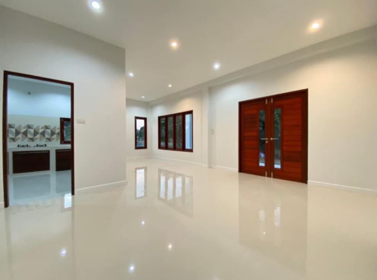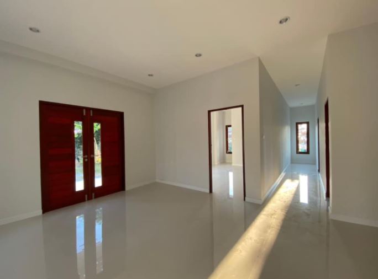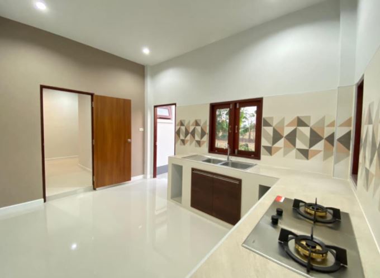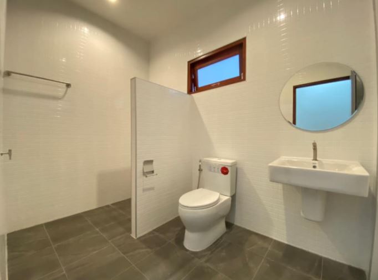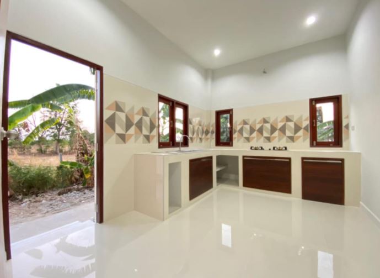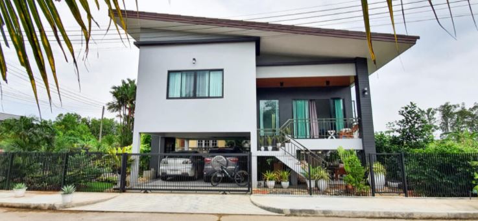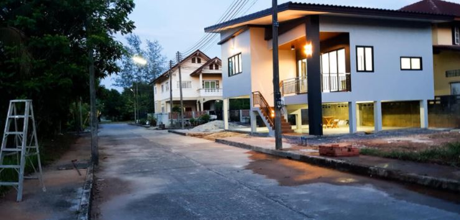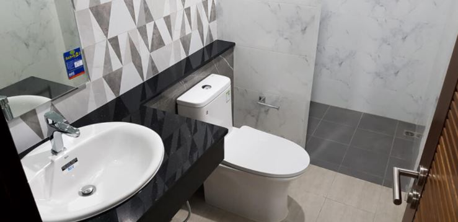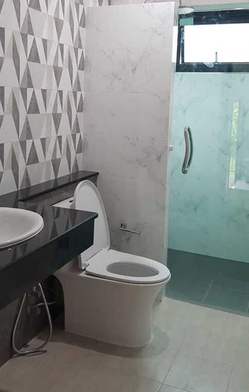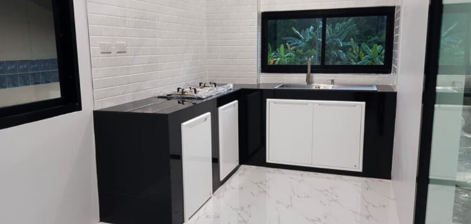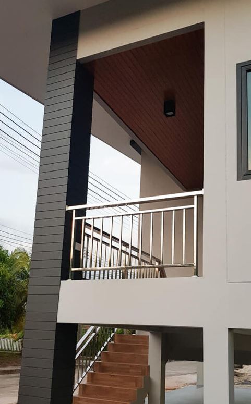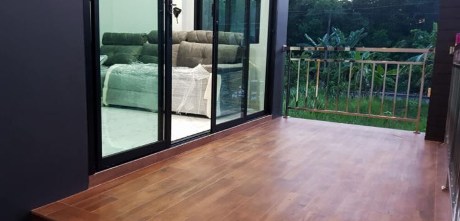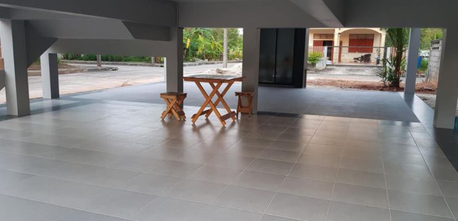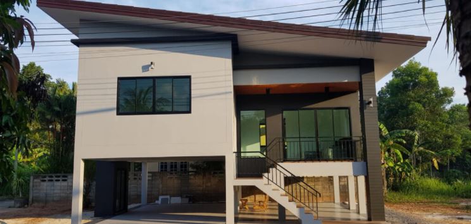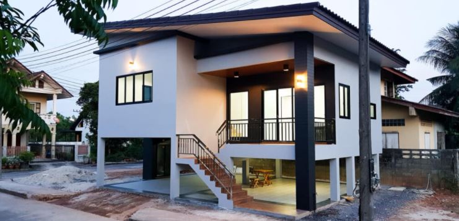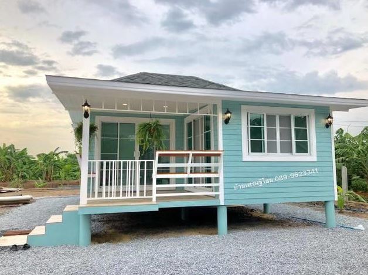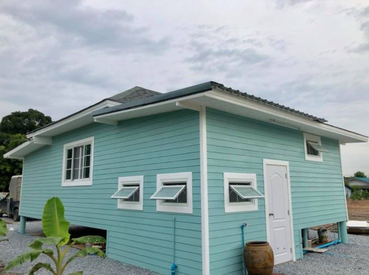When you wake up each day knowing that you live in your own home and not worry much, even if the weather is not favorable, it’s indeed a blessing!
Having a home to call your own is a huge investment, so make sure you get the best out of the money that you spend for the construction and for the design of the house where you will live.

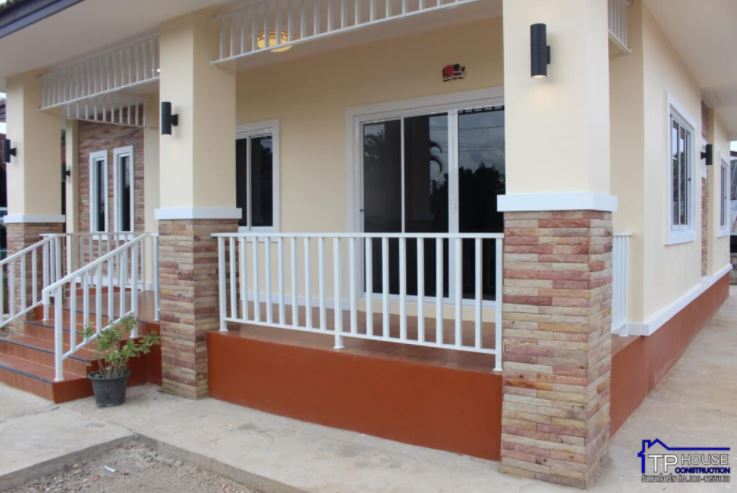
This house that stands in 160 square-kilometer floor area looks simple yet elegant and serene because of the exterior colors: white, cream white, and different shades of brown. The house indeed looks very warm to the eyes.

The balcony is just enough space where you can put a few chairs and a little table if you wish to. It has a staircase going to the balcony. The house has a dark brown hipped roof. The house’s posts are half sandstone tiles and half cement walls with white cream paint.

You will be more amazed at the interior of the house that really looks spacious and welcoming. The receiving area and hallway can be used as a function hall because it is very pleasing to the eyes because of the very light pink-colored walls, white ceiling, and the round lights and yellow highlighters on the ceiling.

The brown and white curtains also complement the house’s pallet. There are sliding glass doors and windows all around.
There are 2 bedrooms with similar shade on that of the receiving area. The wide space in this area is also noticeable, and you can put a mini table if you want.


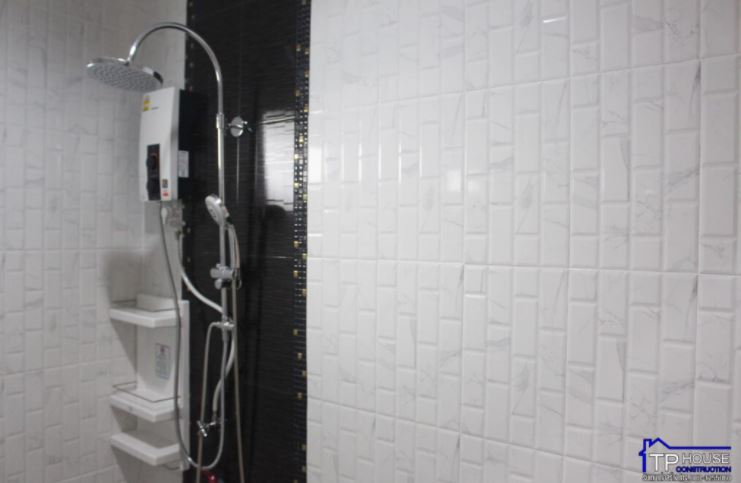
The space provided for the kitchen is just minimal. There is a straight counter with a single sink. There are utensil storage cabinets below it and wall-attached compartment/storage above the counter. On the side are two vertical windows covered with white blinds.
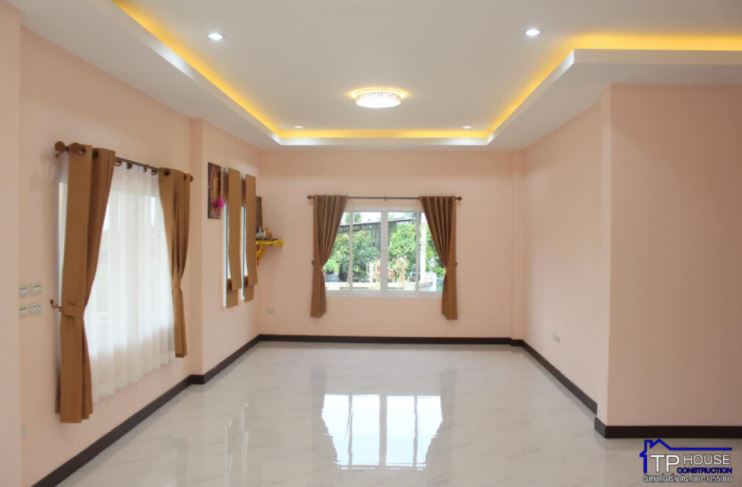
The house has 2 spacious bathrooms, both with hot and cold showers, washbasins, and the walls are white glossy tiles. One has a design of a thick vertical line made of black tiles, and the other is made floral-designed tiles.
This house is perfect for a bigger-sized family.
