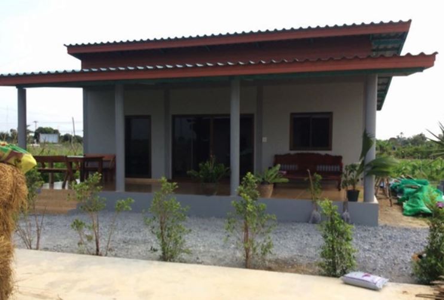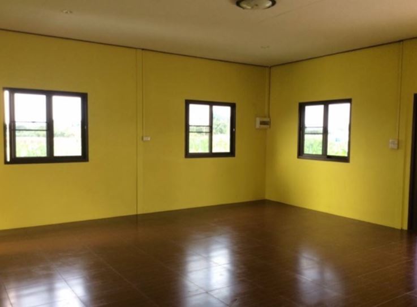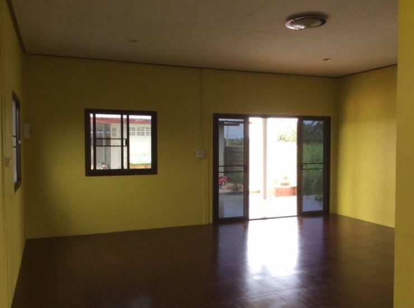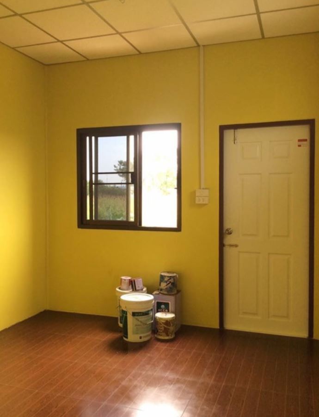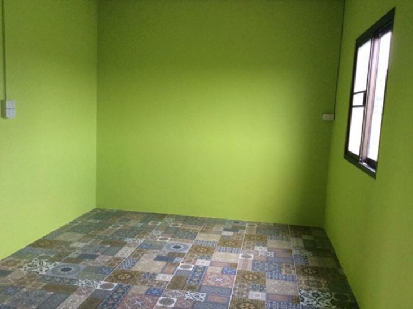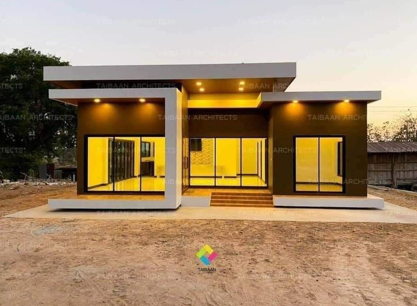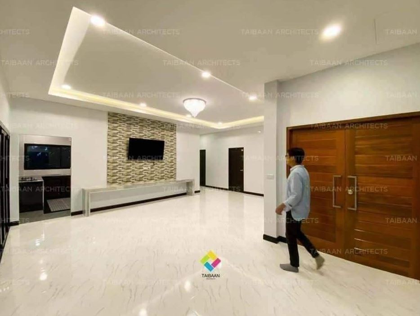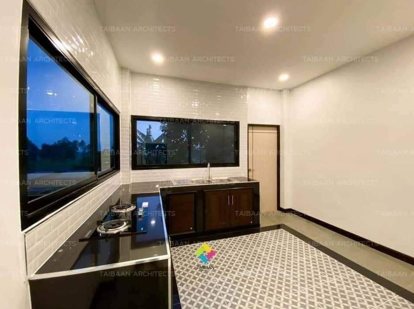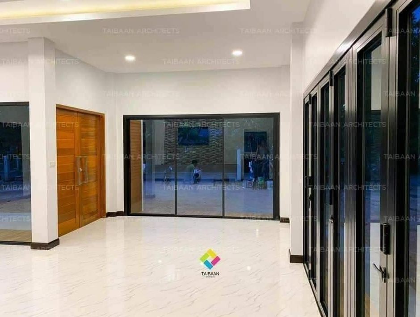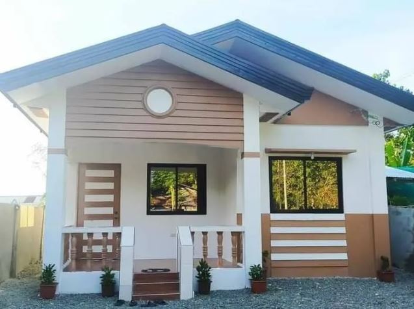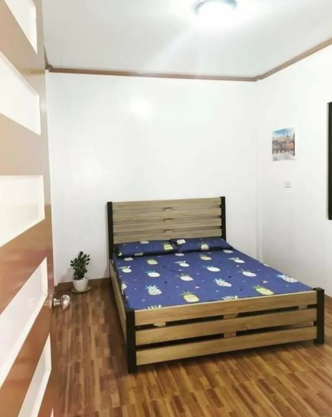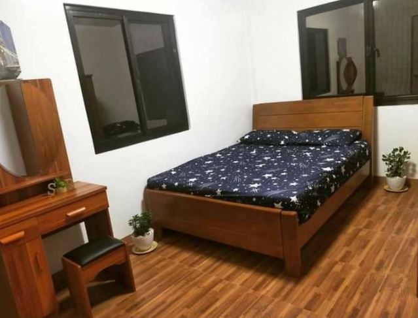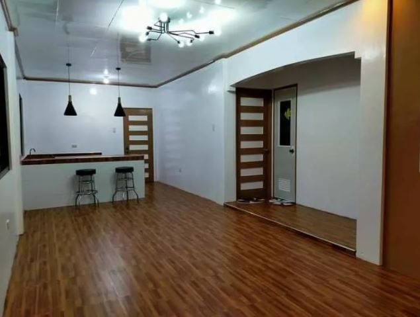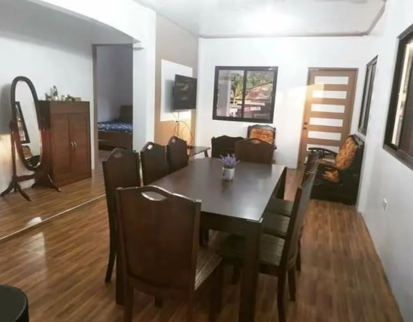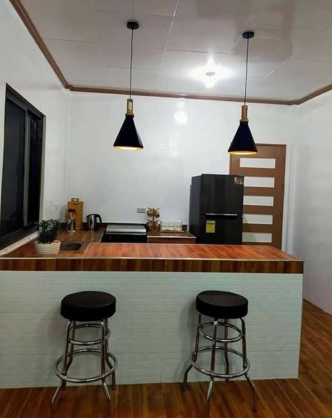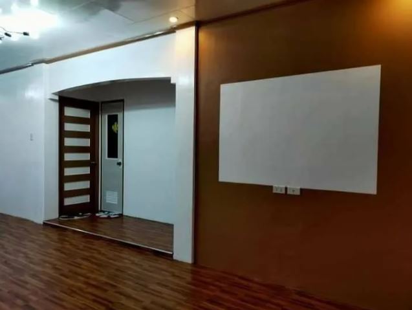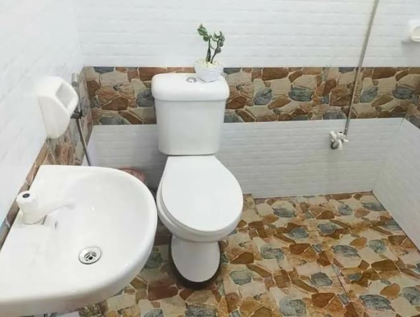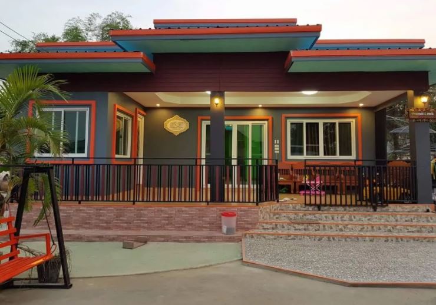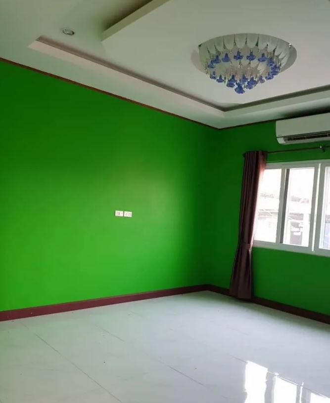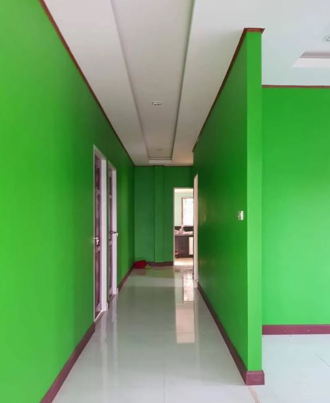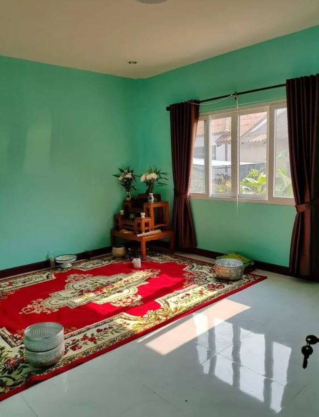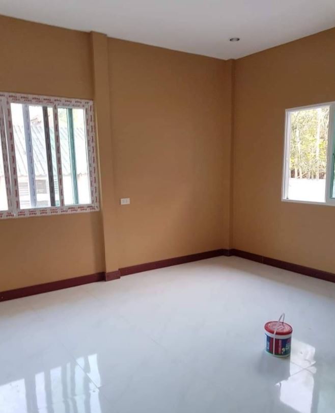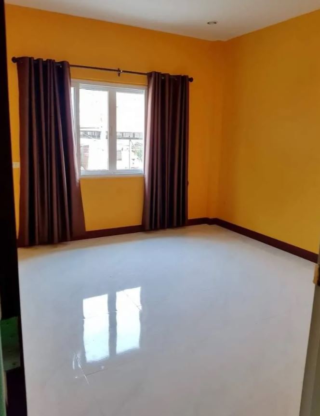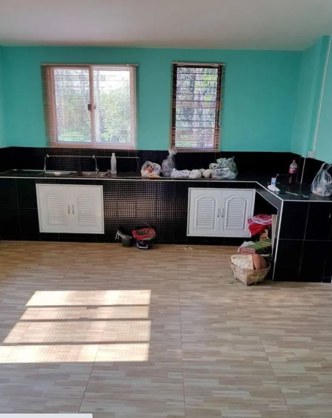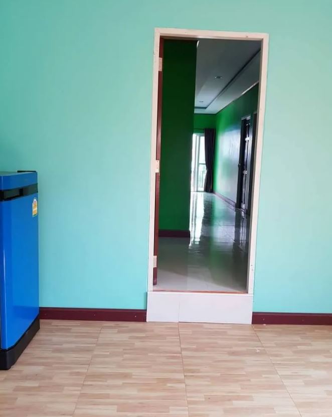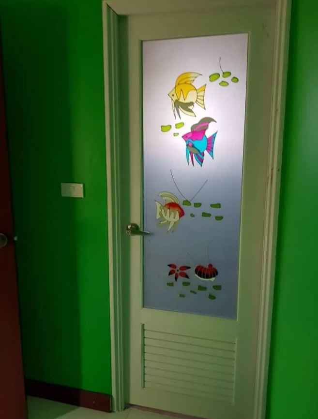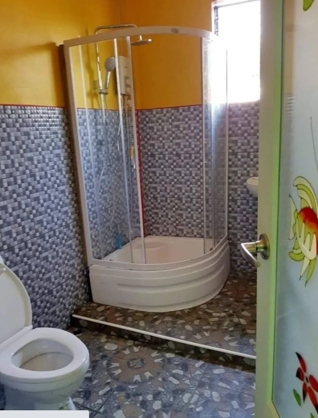When it comes to house designs, we all have our own favorite and ideal home structure and design. If you are planning to have a bungalow house, you can use this house design as your model house.


There are great reasons why a bungalow house is just good for a family especially those having senior citizens, and little kids. Without the worry that old people inside the house will be stressed out of going up and down the stairs, especially those who have hip issues.


This bungalow stands in a 120 sqm total living area. It features 3 bedrooms that have lovely and elegant designs. This modern-style bungalow really looks sophisticated from the outside. The garage has a flat roof, while the main parts of the house are covered with shed roofs.


The exterior of this modern bungalow has grey color with brown and white framing paint on its windows and roof. It uses sliding glass windows and doors, and a sliding gate, and a low fence that complements its modern look.


The interior of this house is incredibly beautiful despite its minimalist theme. It features clean-looking white walls, artsy furniture pieces, and decorative items. There are potted indoor greens that add life to the home.

In the living area are a huge couch, a smart TV, a tall lampshade, a rack, and a glass mini table. The bedrooms have enough space for huge beds. Each room has artsy spaces and uses a wooden bed. There is also a wooden cabinet where you can store some stuff and use the top as a table. The floor on the bedrooms is wooden-looking tile. The windows have floor-length curtains with brown and white colors.

Of course, it won’t be complete without a modern kitchen. The modern kitchen is located towards the back and can accommodate a 4-chair table at the dining spot.
Meanwhile, the comfort room looks classy with white tile on the wall, a black stand for a white round washbasin, and a round mirror.

This house is no doubt a place not only of comfort and peace but of beauty and elegance. You will only need to set aside a budget of about 2.5 million pesos to own this type of modern bungalow.

