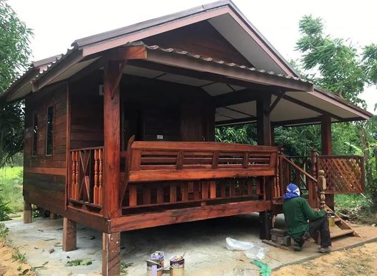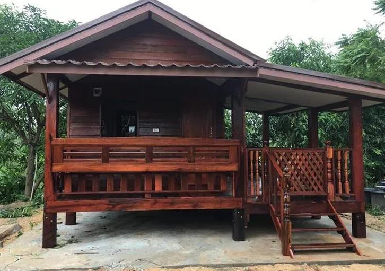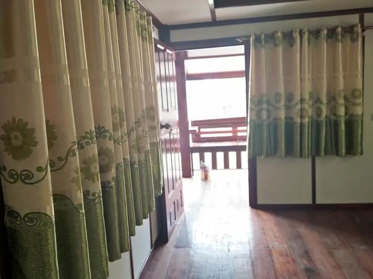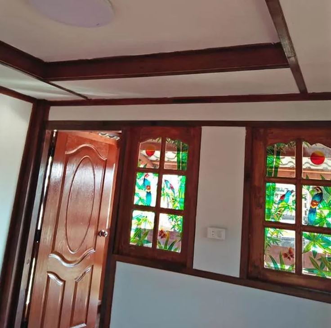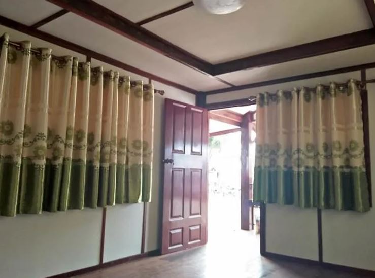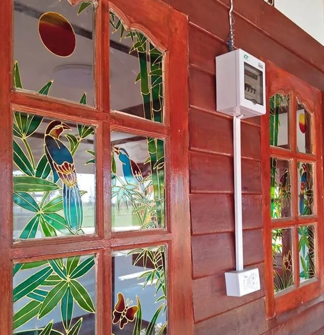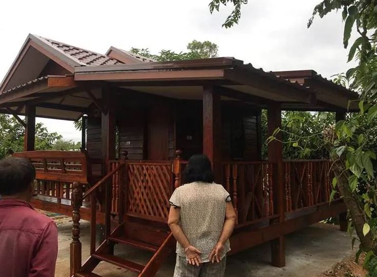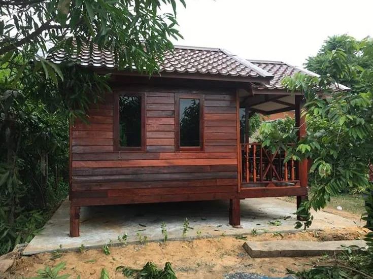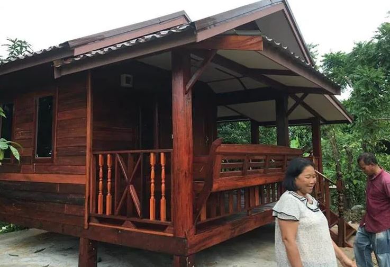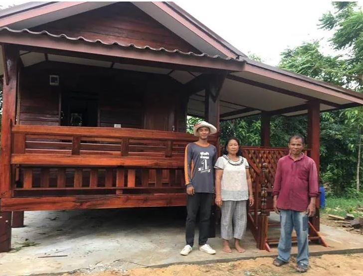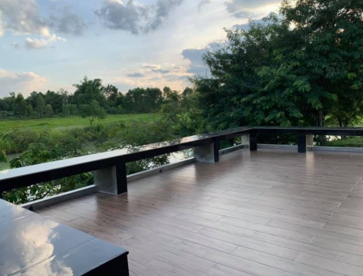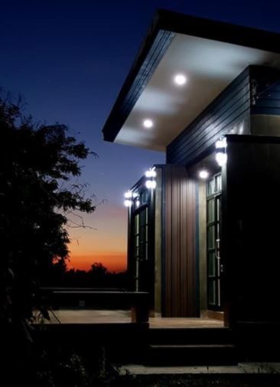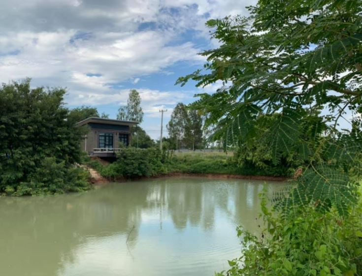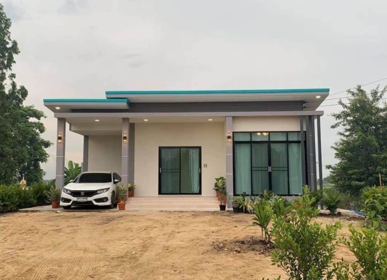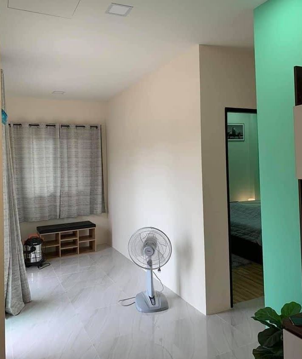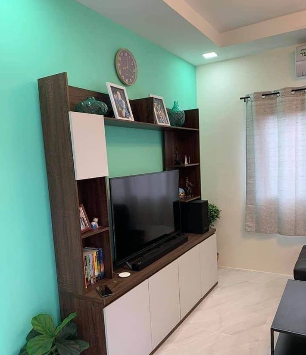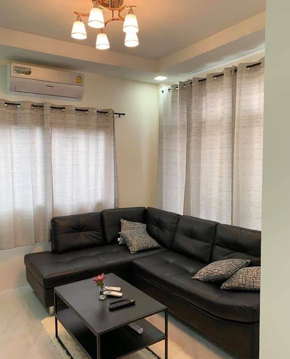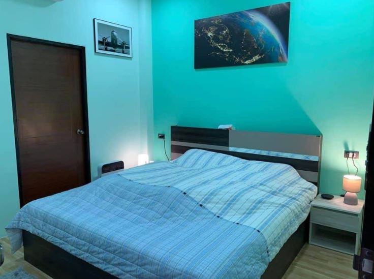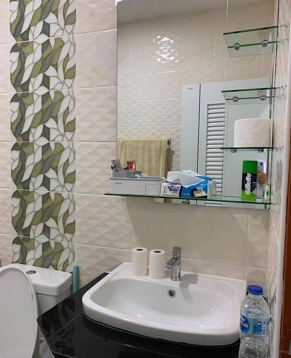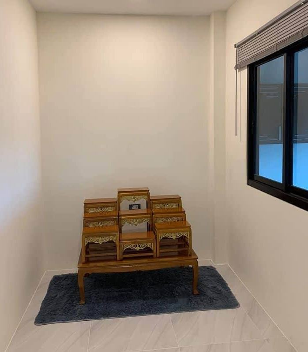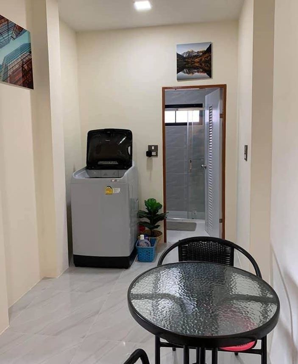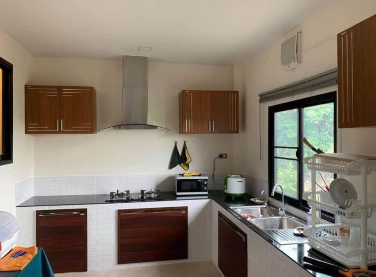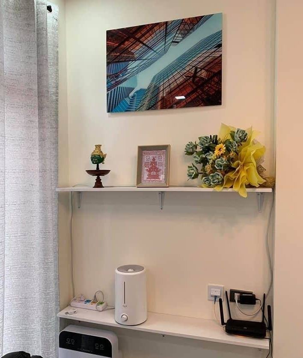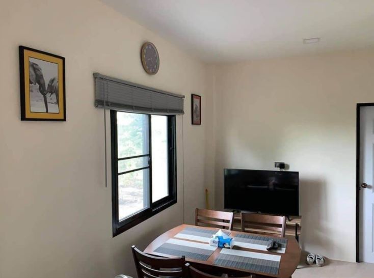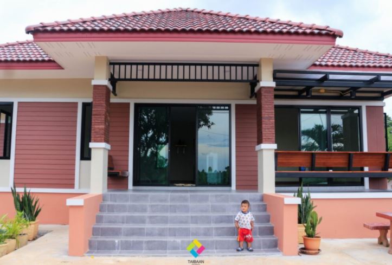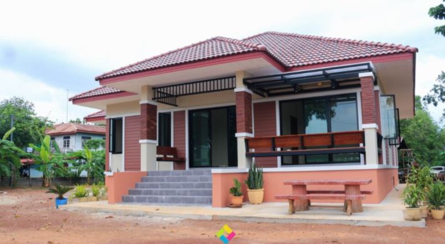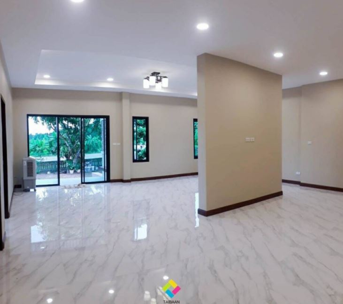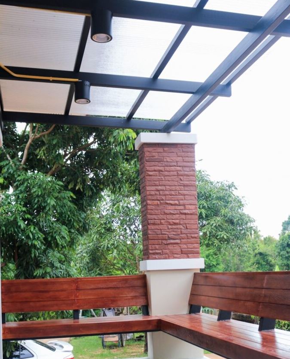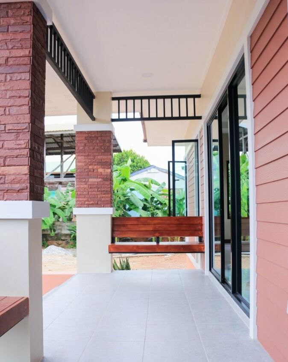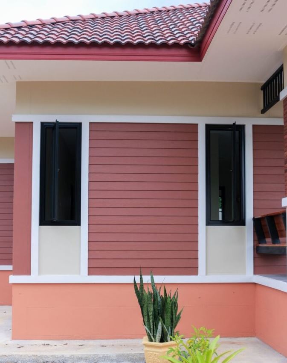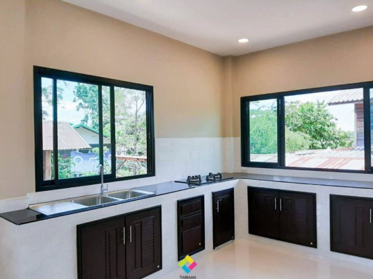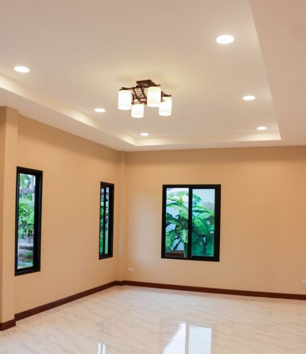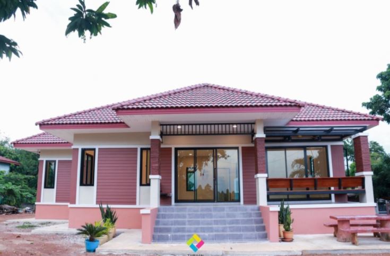To everyone who’s looking for a modern-design house for a medium to larger-size family, or simply just wanted to have a spacious and big house, heads up! This house can be your next model for your dream home.

Stunningly standing, this single-story house looks very elegant from the outside because of its color palette that includes different shades of gray, and white. Indeed, with these colors, the house looks elegant and minimalist.

It has a flat roofing that adds to its sleek look, and it is one of the easiest to install. The house bears 2 elegant bathrooms, a gorgeous porch, spacious kitchen, and a space for patio. It uses huge sliding glass windows and a sliding glass door on the main entrance.
THE INTERIOR

All over the different parts of the interior is painted with white, both the ceiling and the floor are white. The floor uses a glossy white tile, and the ceiling features a tray-type design. There is only black color used on the doors and windows frame, and on the bottom edging of the interiors.
The Bedrooms

The 2 bedrooms are spacious that can accommodate several things, like a huge bed, a table, cabinets. But this house only shows a bare look as it does not yet contain any furniture. The bedrooms use wooden doors. The rooms are arranged in such a way that one is at an angle to each other, that gives more privacy to each space.
The Rooms Area

The kitchen is placed at the back area of the house. It features 2 large sliding glass windows where air can easily escape or get in. It is also spacious enough to house several kitchen appliances and utensils. It also has a wooden white door similar to the other doors of the interior.

If you wish to have this house design, you must prepare at least 1.8 M to finish the construction and own this beautiful house.
