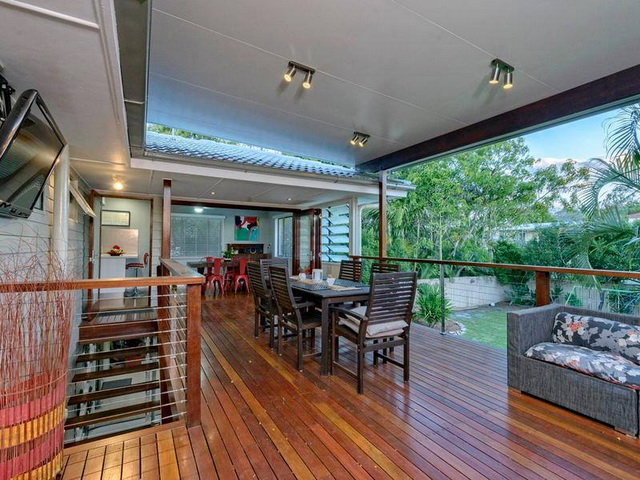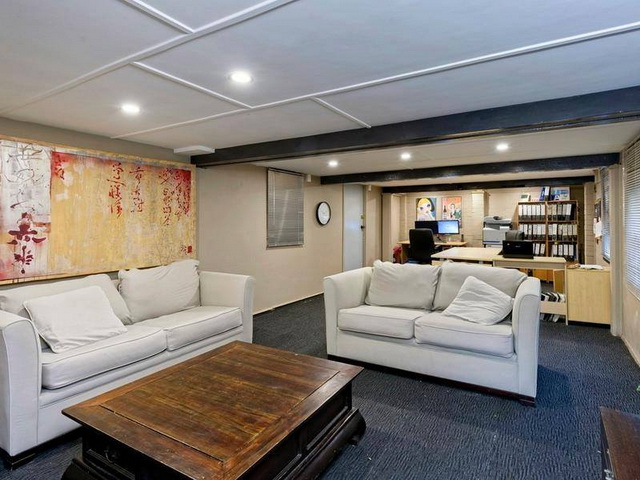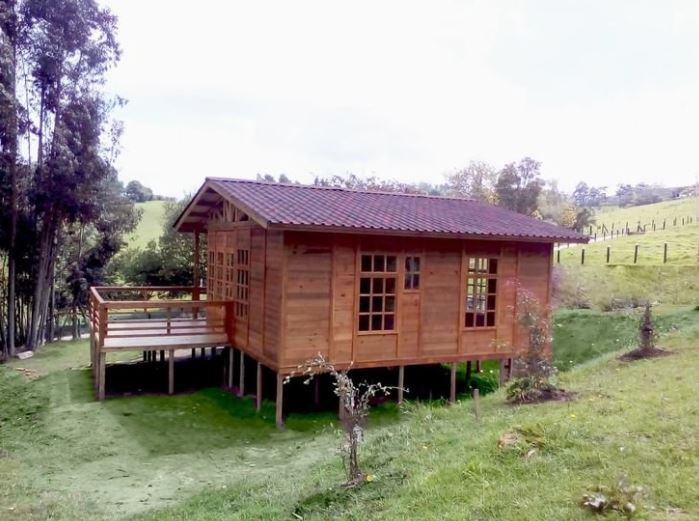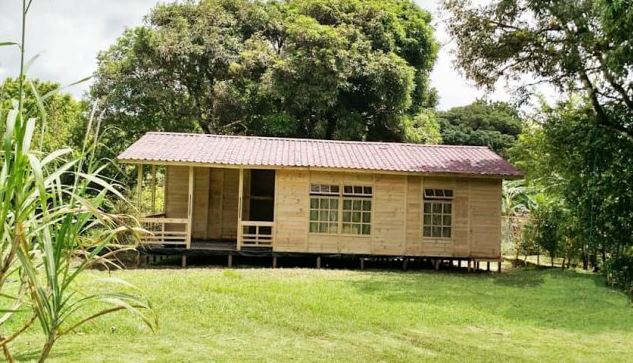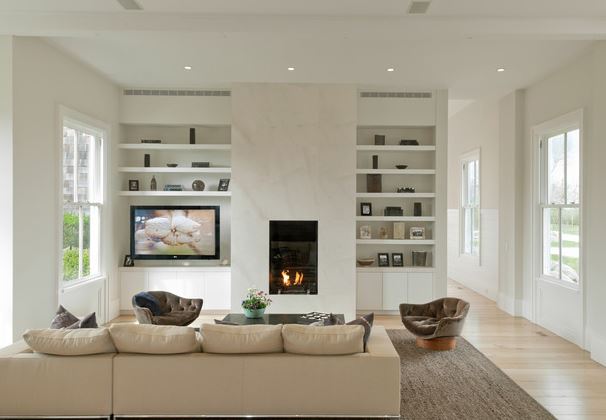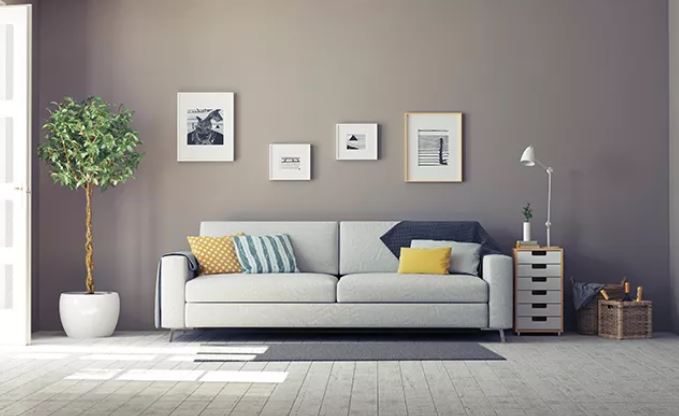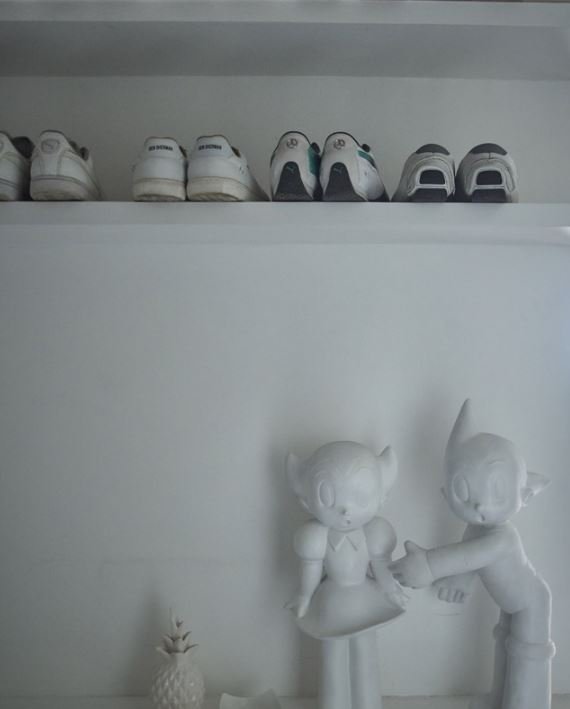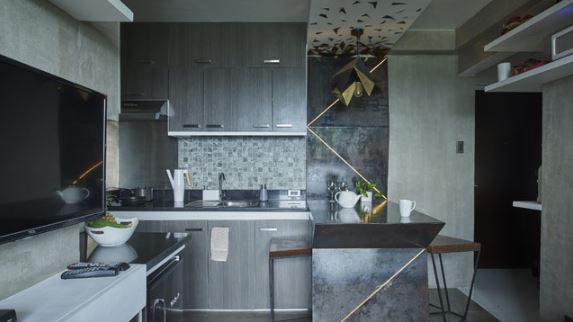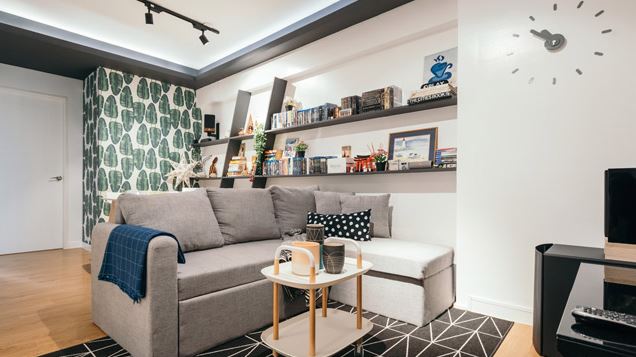Are you looking for a spacious two storey house that can fit your family? You will surely love the house plan for today.
This two storey has a sophisticated and modern style to it, as if the occupants are living in a villa. There are several resting areas so that the family can spend time together.
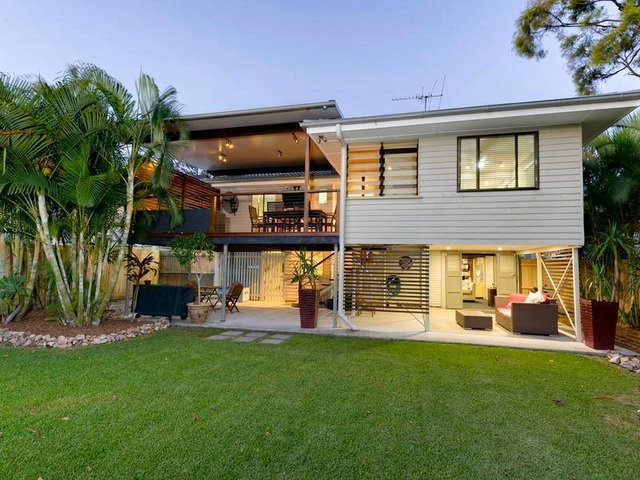
One of the best features of this home is the usage of wooden accent walls around the house. There are also several large windows, allowing natural ventilation and natural plus, plus, a sliding barn-style door.
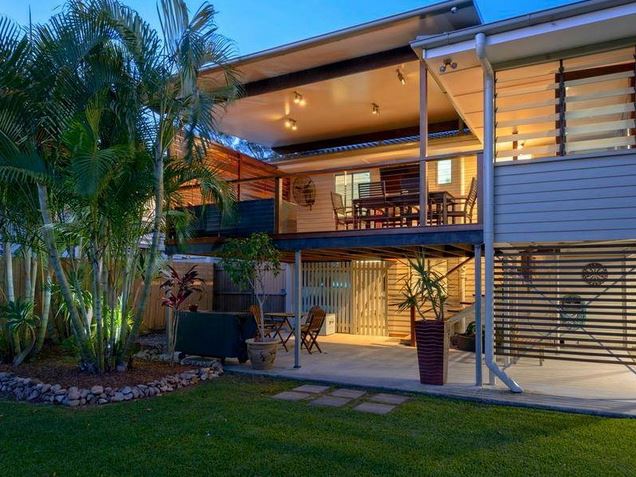
Before you enter the house, you will be greeted by the balcony, which can also double as a garage, and the veranda in front of the house. These two areas can be used as a lanai or a dining area, especially if you’re hosting a party or a dinner for the family.
