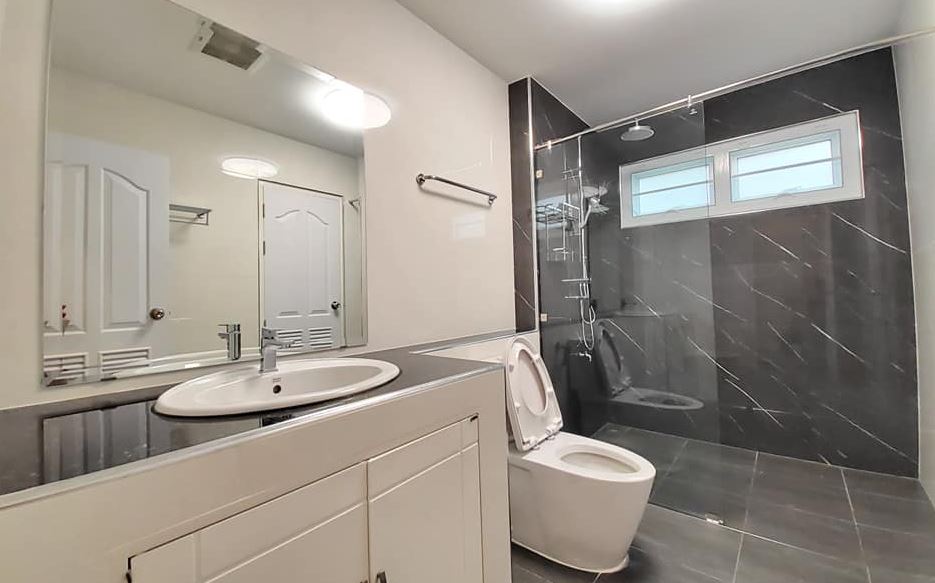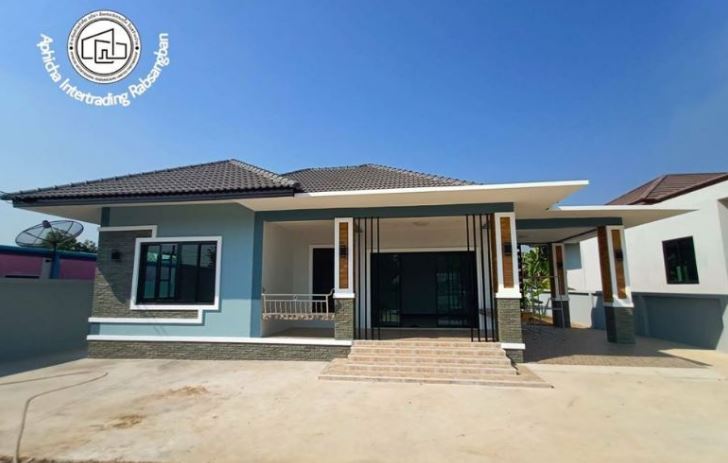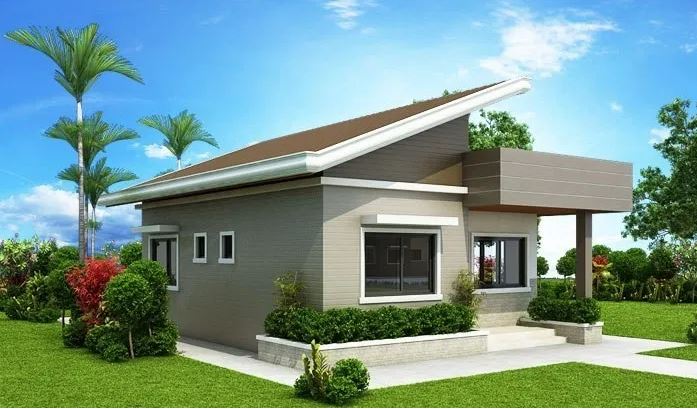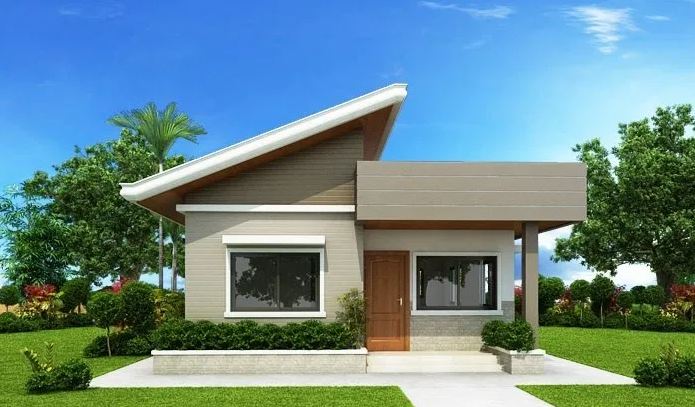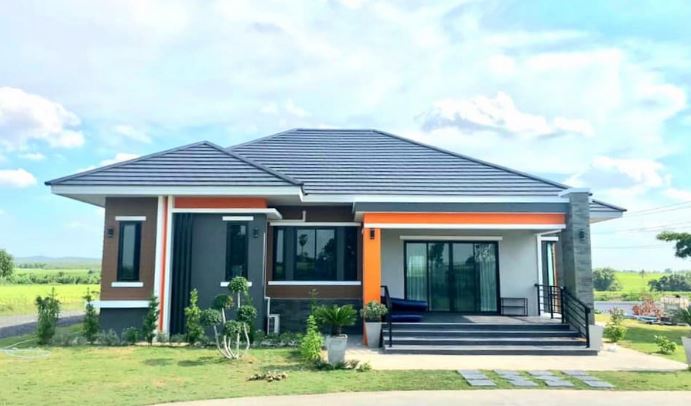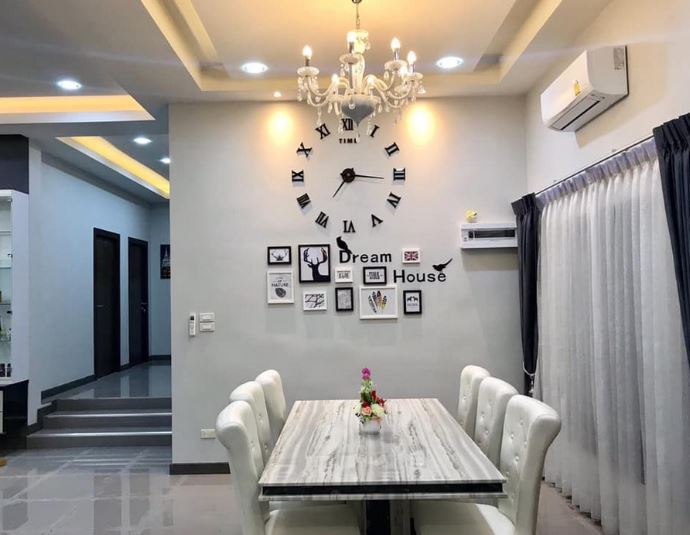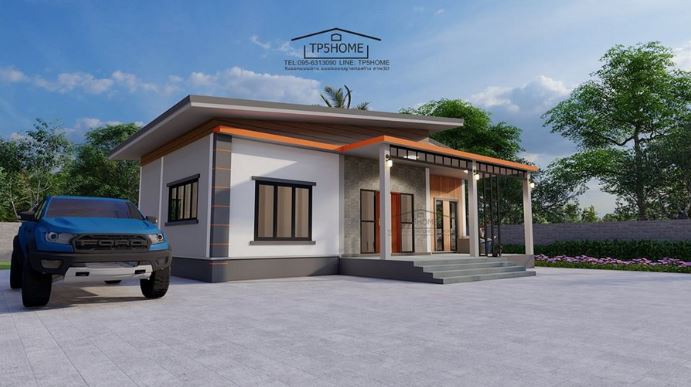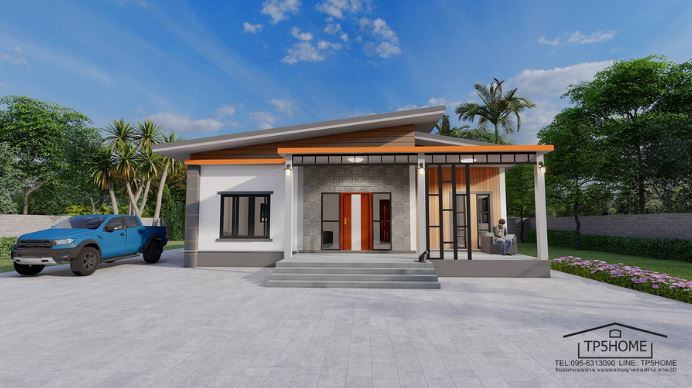If you are planning to build your own home or start a family of your own, one of the biggest decisions that you will make is to decide how big the house will be. Choosing between a single or a two storey house can cost you hours after hours of decision making: Do you have the budget to spare? Do you need a bigger floor space?

During the decision making process, it is important to consider different things:
● Your personal needs
● Your lifestyle
● Your total lot area
● Most especially, your budget.
If you need a bigger space and you have a bigger budget to spare, a two storey house is more ideal.
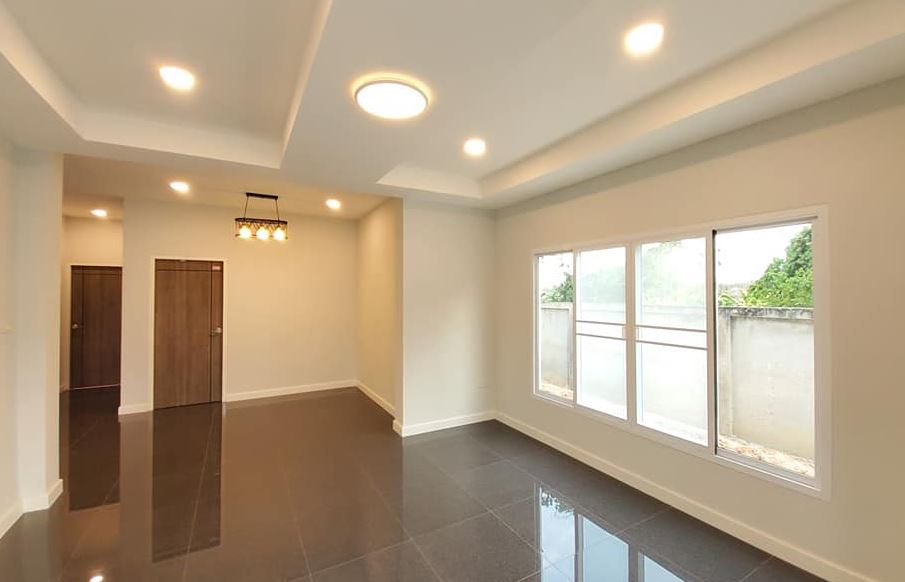
Compared to a duplex or a bungalow, building a two storey house is more cost effective in the long run. You and your family can enjoy double to livable space, without spending twice the overall costs.
