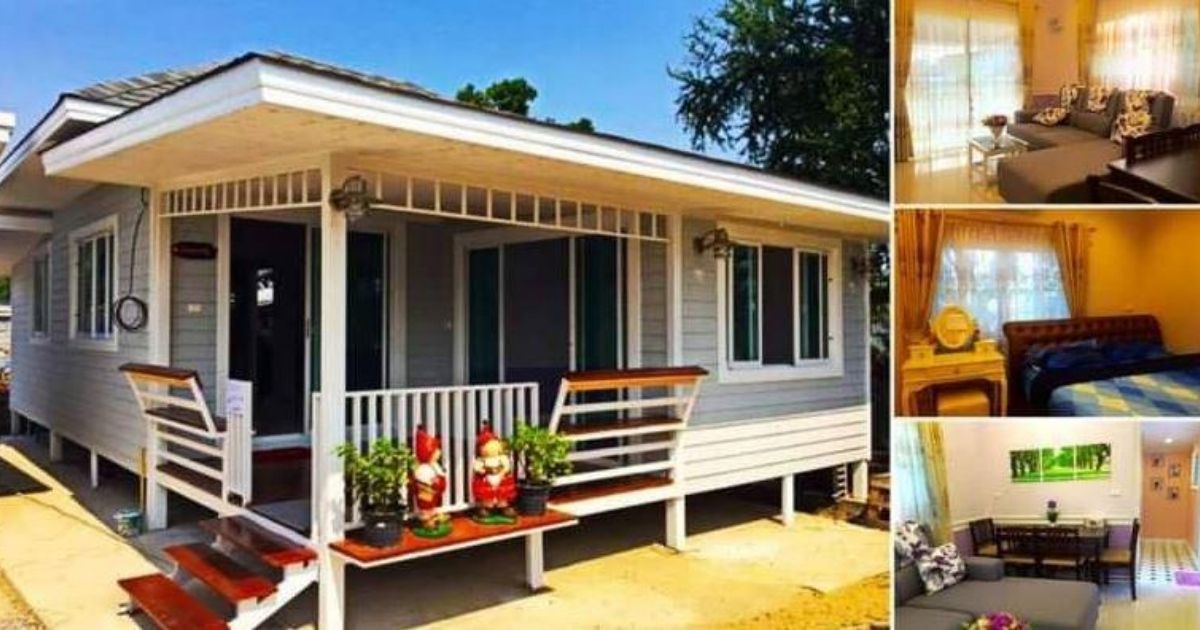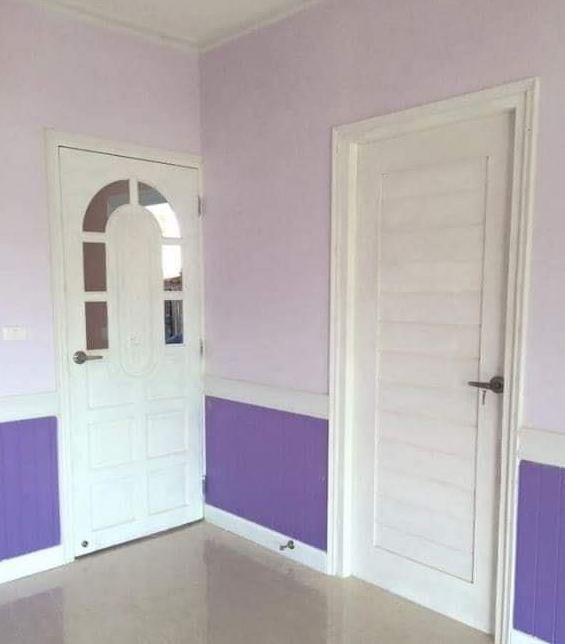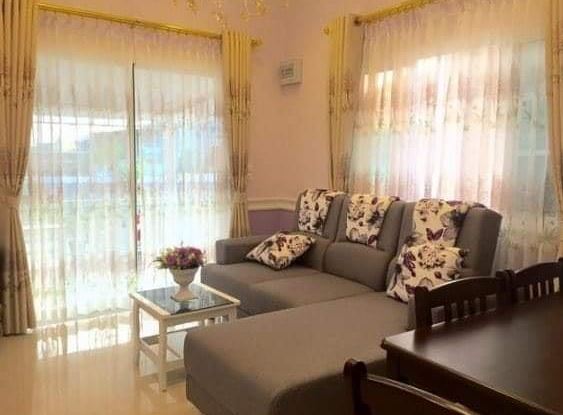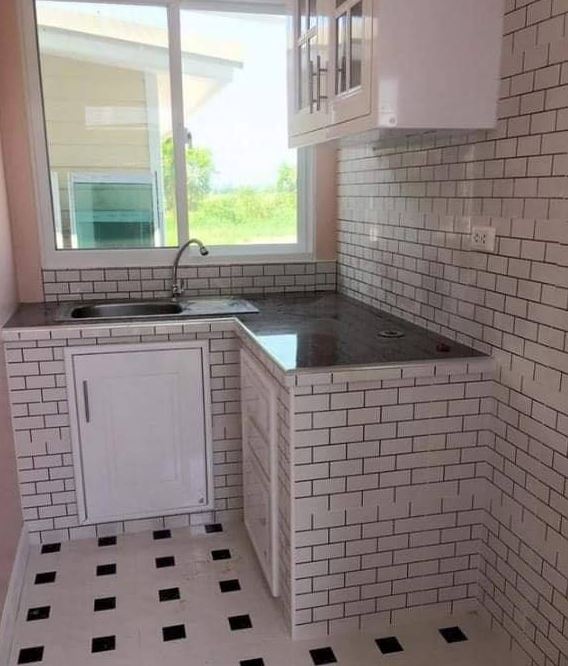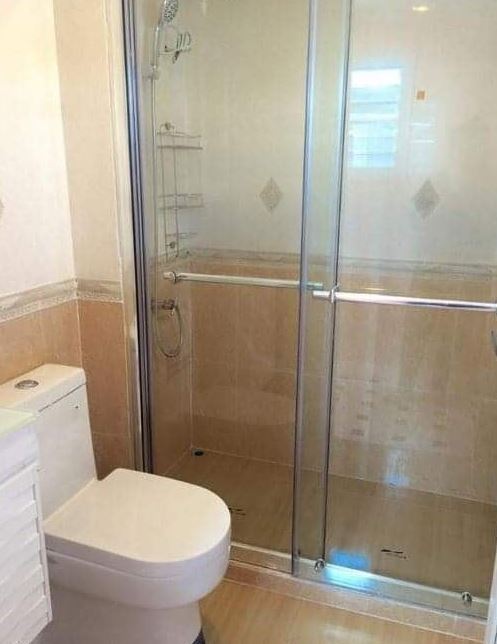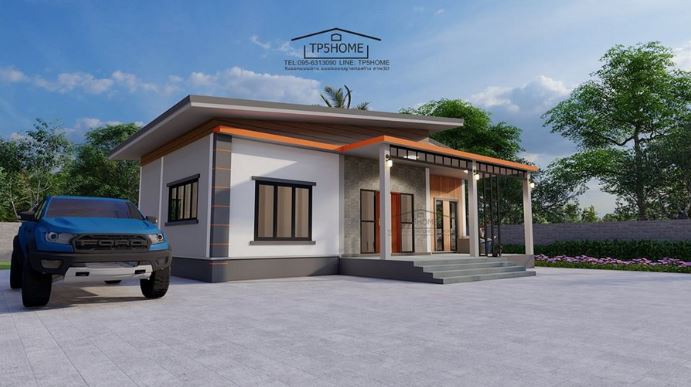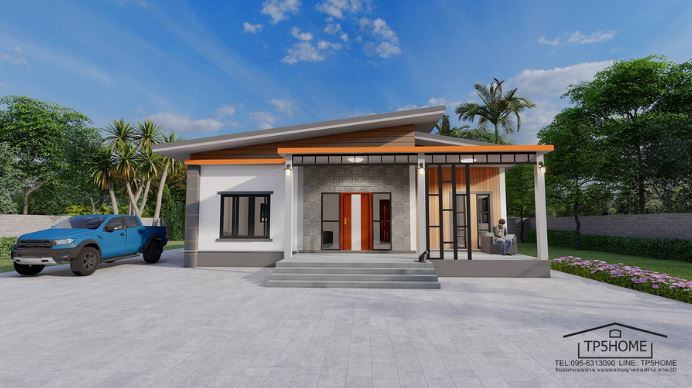Nowadays, most modern houses are built using concrete materials. However, due to it being expensive, some people may prefer using cheaper materials like wood or even corrugated metal sheets and shipping containers.
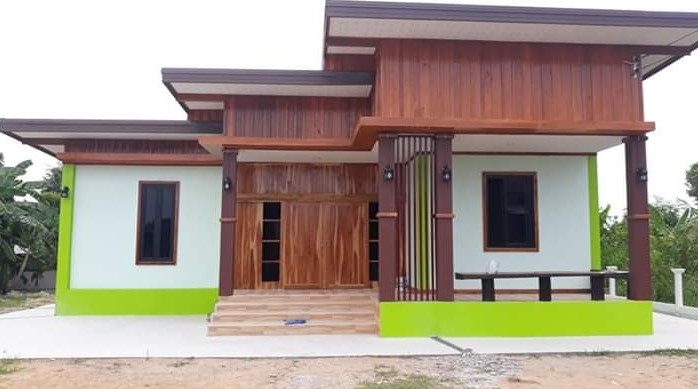
If you like the concept of mixing wood and concrete in building a home, then this house design will give you some good ideas.
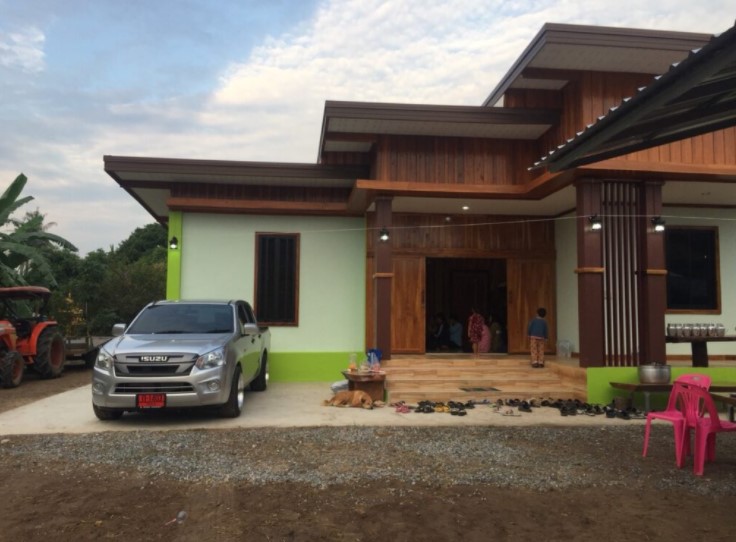
This residence is very spacious, with a lot area of 149 sqm. It features three bedrooms and two toilets, and bath. It has a modern-style design with three levels of shed roofs. The walls are made with a combination of wood and cement with green paint on the edges.
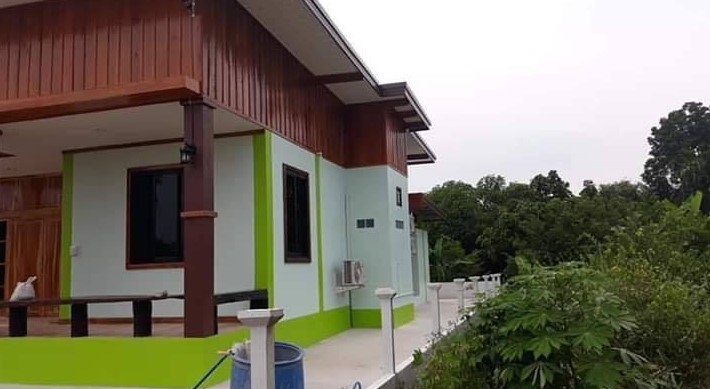
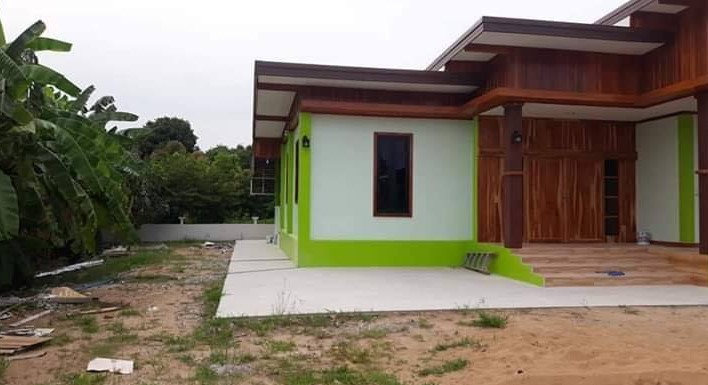
The house’s entrance door is made with natural wood to mix in some classic vibe, and the dark-brown wooden pillars also go along well with it. The interior is very spacious with simple white walls, and the floor is covered with white tiles.
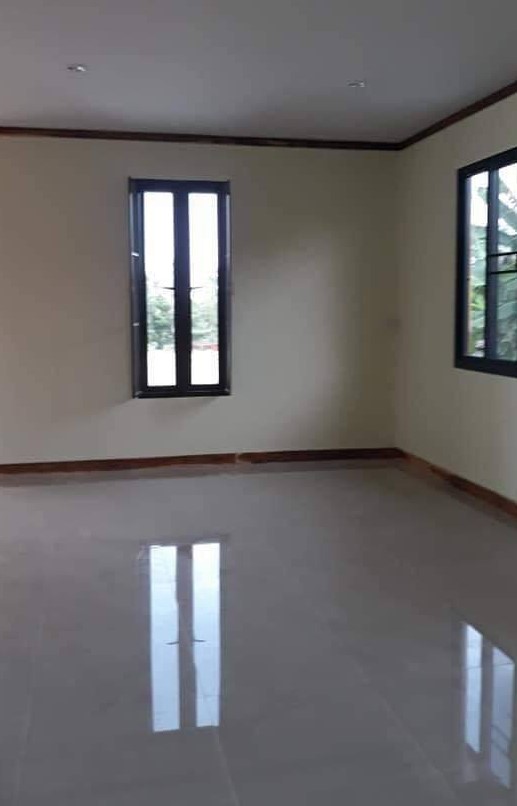
The ceiling is painted with white and has recessed lights, emphasizing its modern design. All the windows are made with glass with black frames and every door inside is also made with wood, which goes well with the house’s theme.
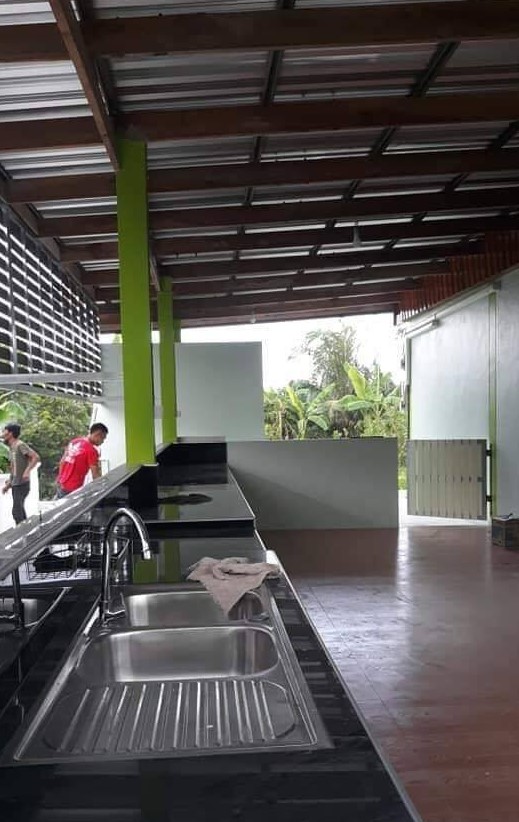
The toilets and baths have simple designs with white tiles covering the floor and the walls. The ceiling is also painted white, following the color scheme.
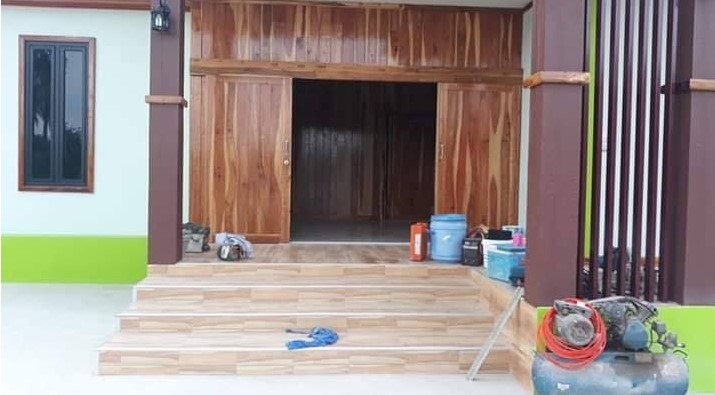
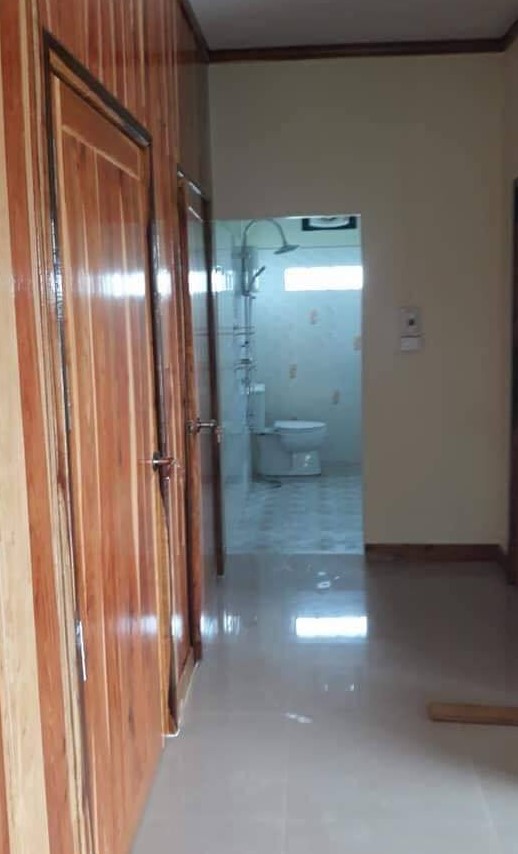
The kitchen is an open area and is located at the back of the house. Both the sink and the countertop is covered with black and grey tiles. It also has a wood-slats shade that serves as protection from the sunlight. The floor is covered with wooden tiles to give you a classic vibe while cooking.
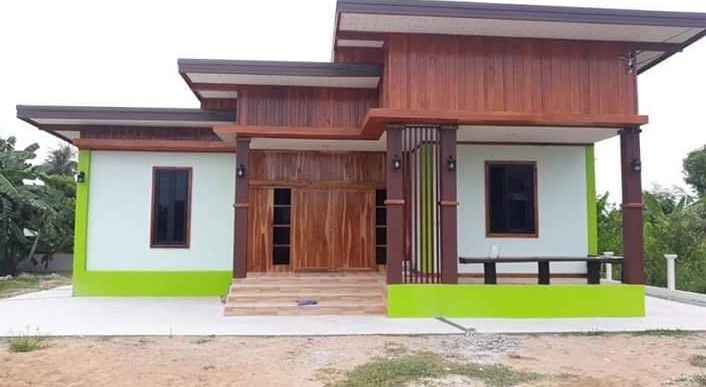
The total cost of this house is around 2.3 million pesos. This design is perfect for large families who loves the idea of mixing modern and classic design together.
