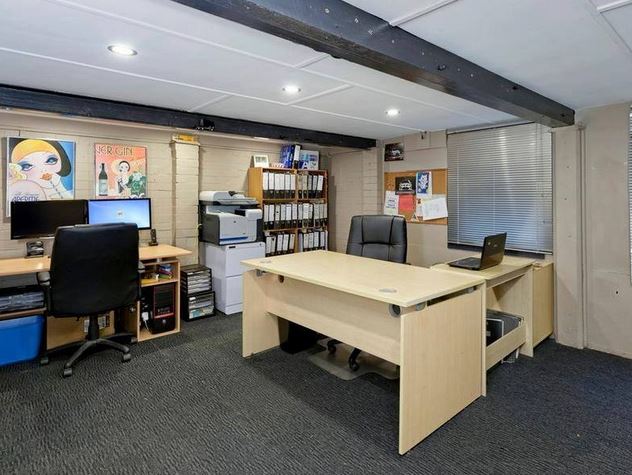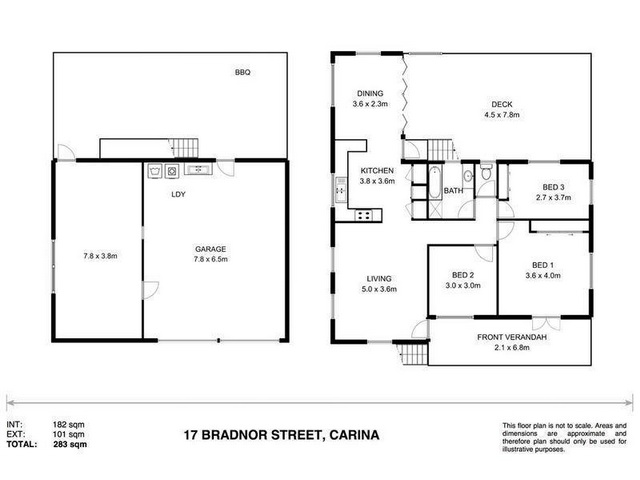But here are the unique features:
This house has a deck which can be accessed from the dining room. You can use this deck for barbecue parties or even when relaxing with the family.
The first floor, which serves as a holding area, can also be converted into smaller rooms or a mini office.

Sponsored Links

Overall, this two storey house comes with three bedrooms (with provision for more), one common bathroom, a spacious living room, and a combined kitchen and dining areas. The living space is 182 square meters.
Sponsored Links