Perhaps, putting up your own house or buying one is a big investment. Many people have doubts and fears because it is not as easy as dreaming it overnight and having it the next day. It would be best if you considered a lot of things before saying your final yes to it.
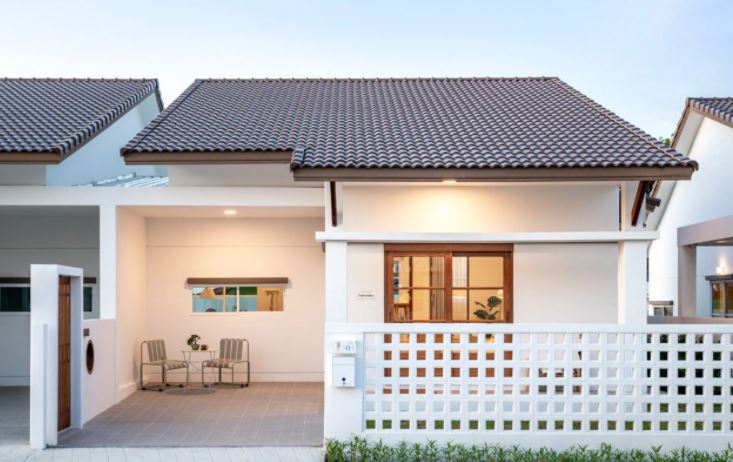
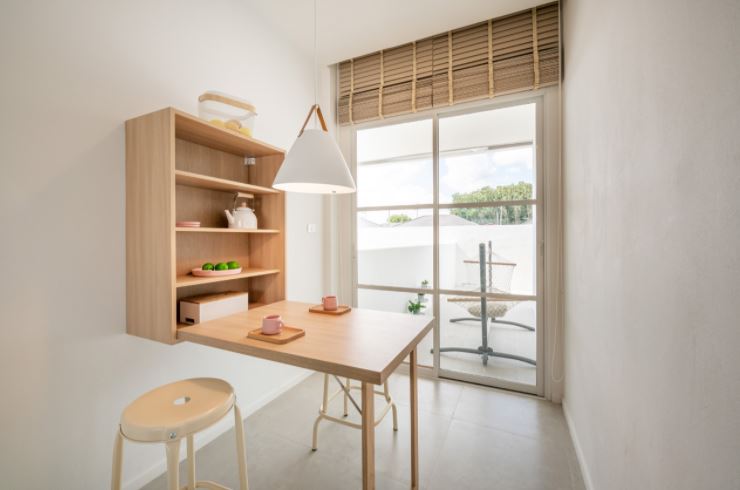
Buying and owning a home is never easy. Still, you have all the help you need when looking for the ideal designs and location and even advice on the payment scheme that suits your capability and availability.
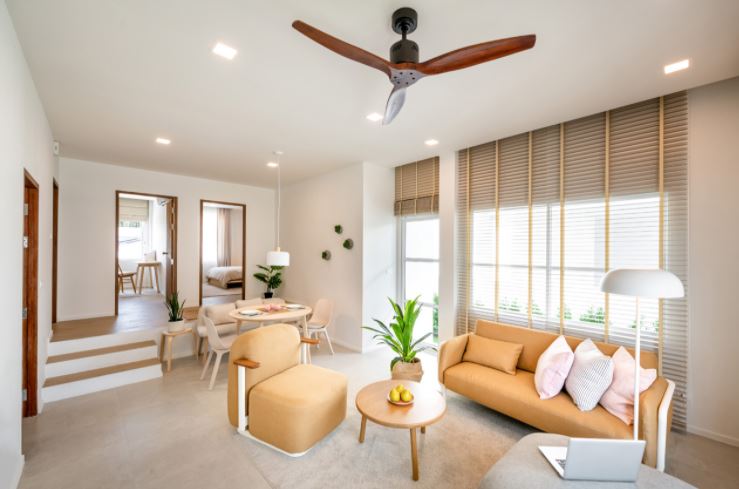
If you are looking for a minimalist-designed single-story house, this model house in the Little House Pecan Pluak Daeng Project, Khu River Soi 3 located in Rayong Province, can inspire you.
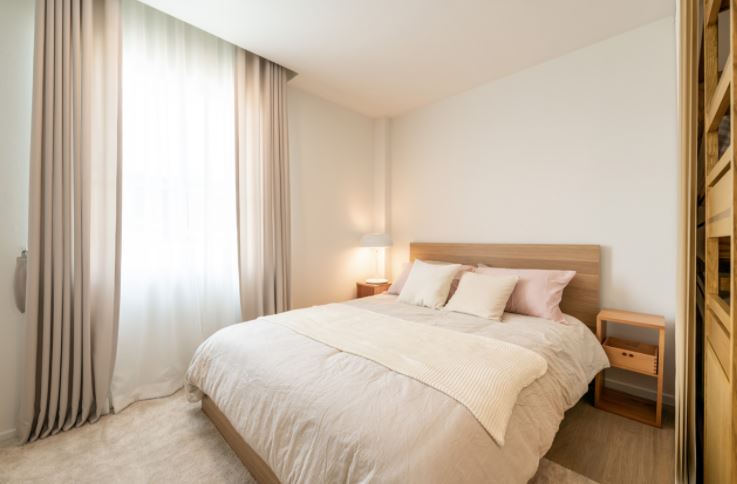
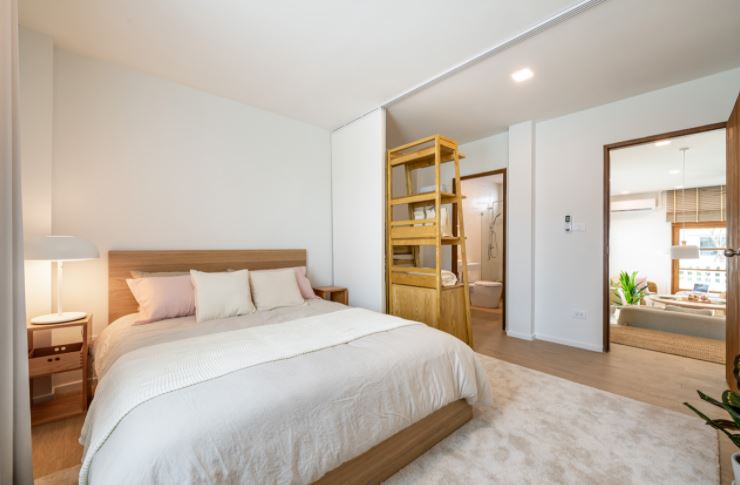
Designed by Little House Development, this model is perfect for couples starting a new life together or even for a small to a medium-sized family as this house has 2 bedrooms and 2 bathrooms that are spacious enough.
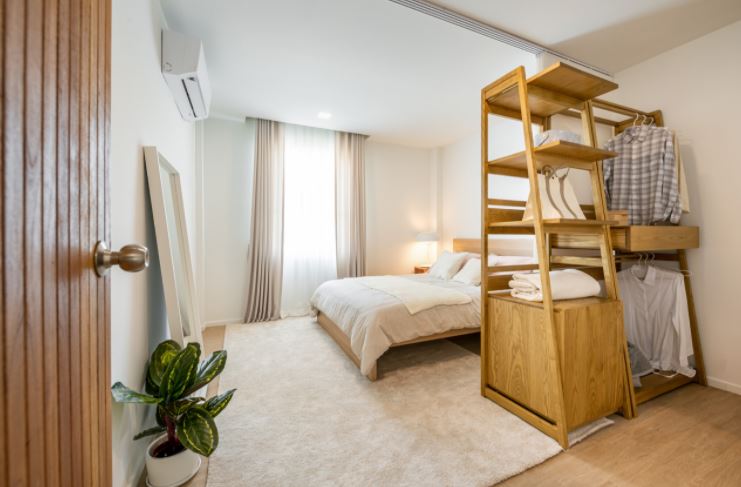
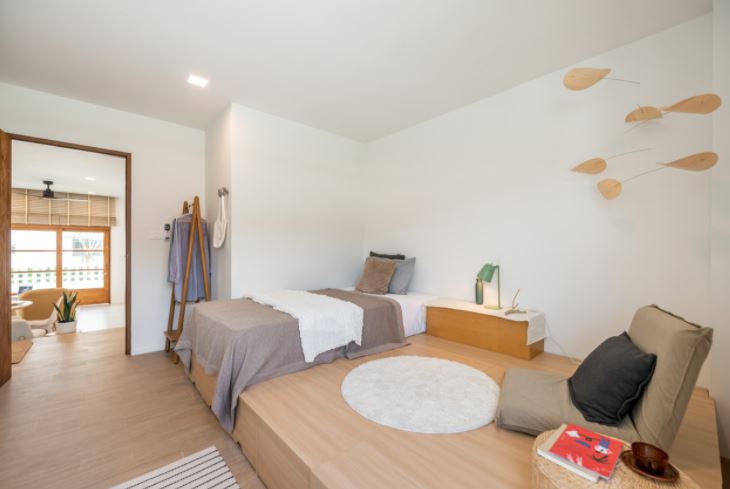
The house is a mixture of concrete and wooden materials. It looks clean and elegant with white paint on its interior and exterior walls. The roof has gray tiles, and the flooring has light brown tiles.
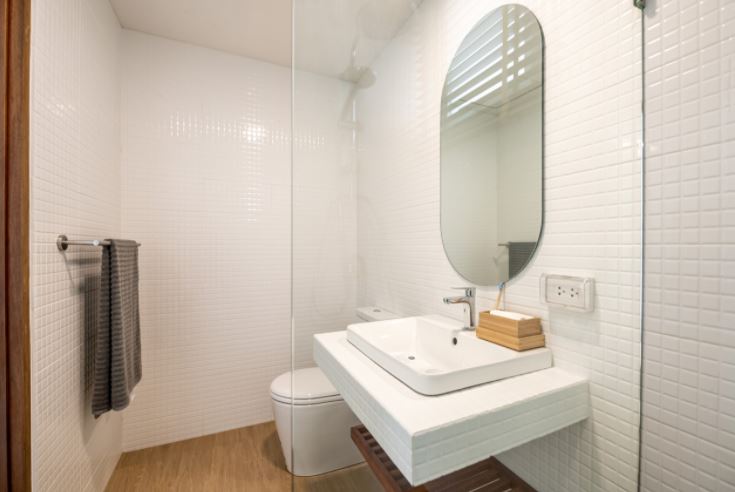
The receiving area looks very cozy ad welcoming with a brown single 3-seater sofa, a wooden round table, and a wooden ceiling fan. The house looks so alive with the accent of some potted indoor plants. There is a glass window in this area but is covered with Venetian blinds.
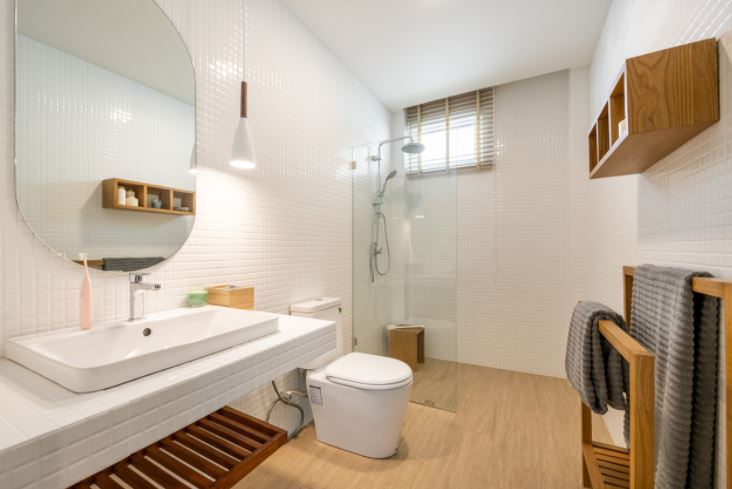
The master bedroom looks very clean, spacious, and modern because it doesn’t have much stuff inside except for a huge bed made of wood, a wooden rack for clothes, and other things, a huge mirror, and a lampshade on top of a mini- table.
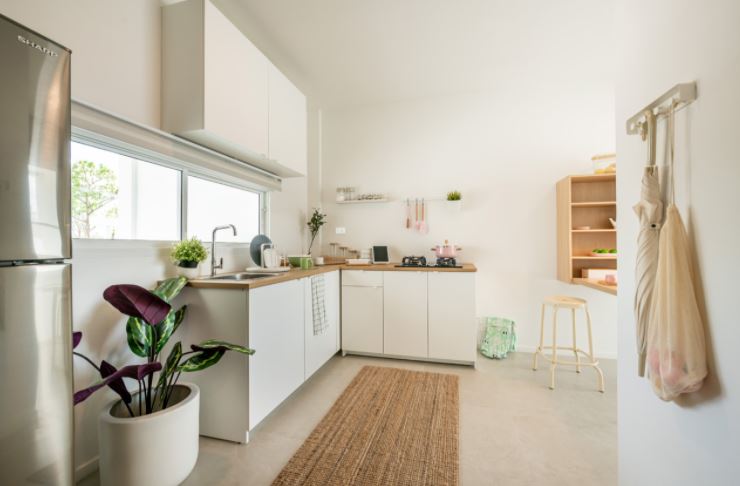
The other room is also unique that functions as a bedroom and living room at the same time because it has a built-in bed, a small mattress, and a side area for doing some activities, like reading, meditation, or even some take-home office work.
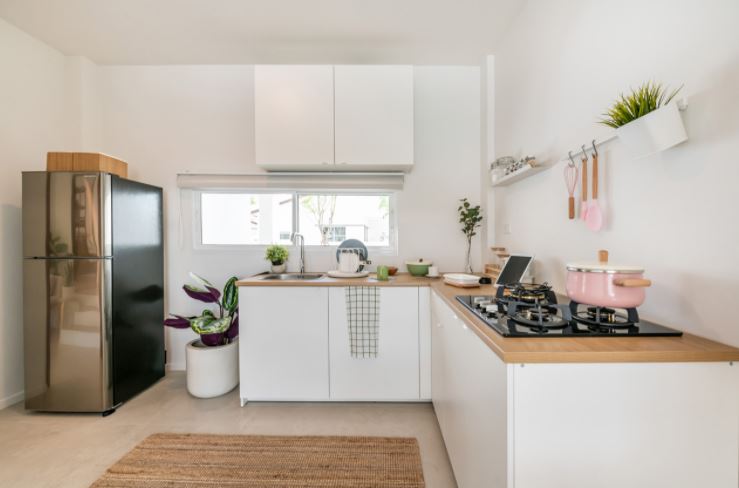
The bathroom looks very comfortable with separated wet and dry areas using clear glass. The bathroom has white tiles; the floor has light brown tiles that offer a very relaxing mood and ambiance. The shower area has a huge washbasin and a big oval-shaped mirror.
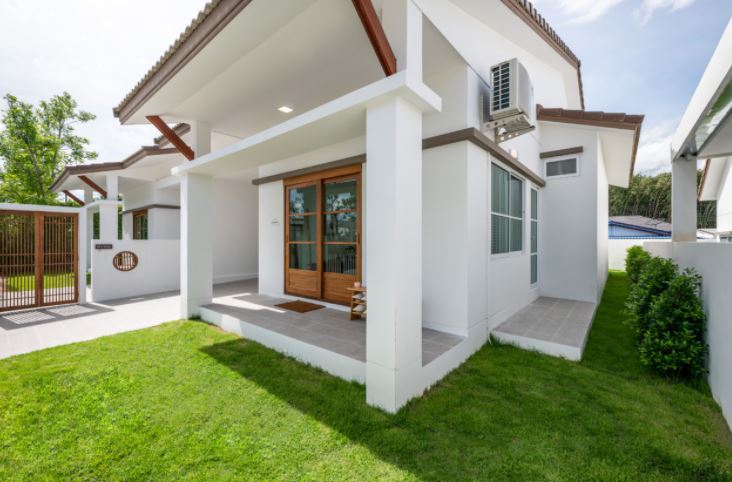
What more can you ask for than a clean and very organized kitchen. The kitchen has an L-shape counter, a wide window, and a single sink. There are also wooden cabinets to store kitchen essentials and utensils.