Maybe you are thinking and planning on what design is best for your dream house. If you wish to have a single-story house, with 2 bedrooms, 1 bathroom, a kitchen, a balcony, and a reception hall, this house model can be your next inspiration.
All you need is to look for your desired location and prepare a lot of about 100 square meters.
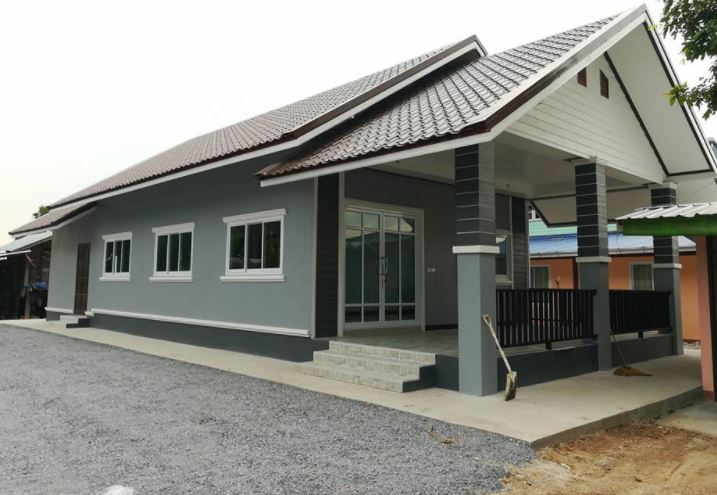
Let’s look at some of the house’s major parts and see what the materials they used are and how you can get an idea on how to achieve similar looks.
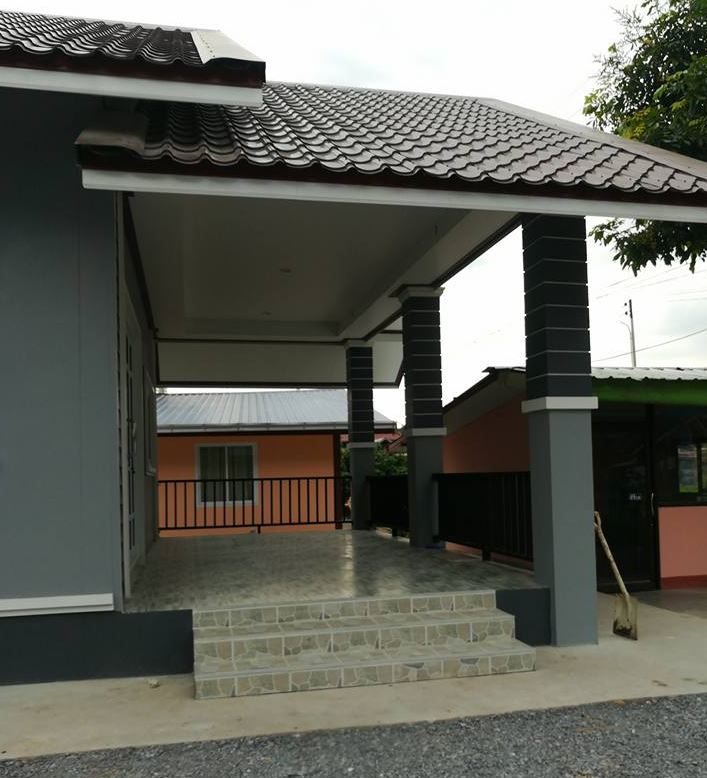
This single-story house has a gray tone and is raised from the ground about 30 centimeters. It has a double gable roof with dark brown metal sheets. On the entrance, it has a 3-step staircase going to the balcony.
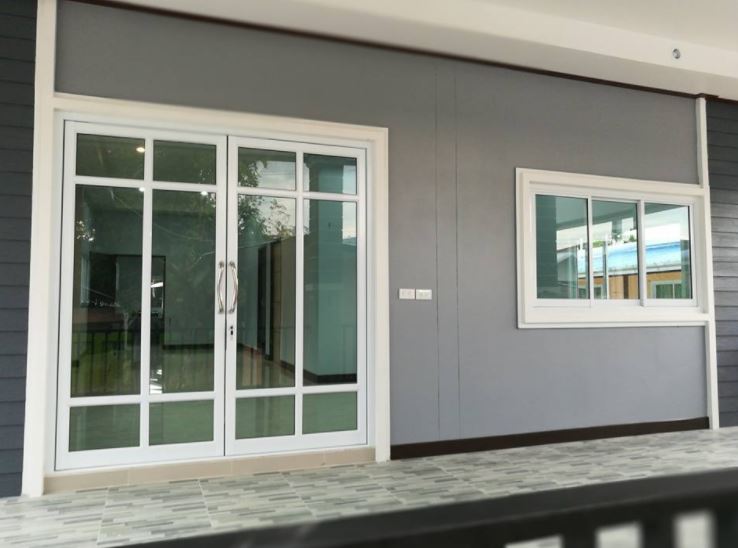
The balcony is very wide, allowing ample space for tables and chairs in case you wish to have a mini-gathering on the outside of the house. The floor is made of checkered tiles with colors gray and off-white.
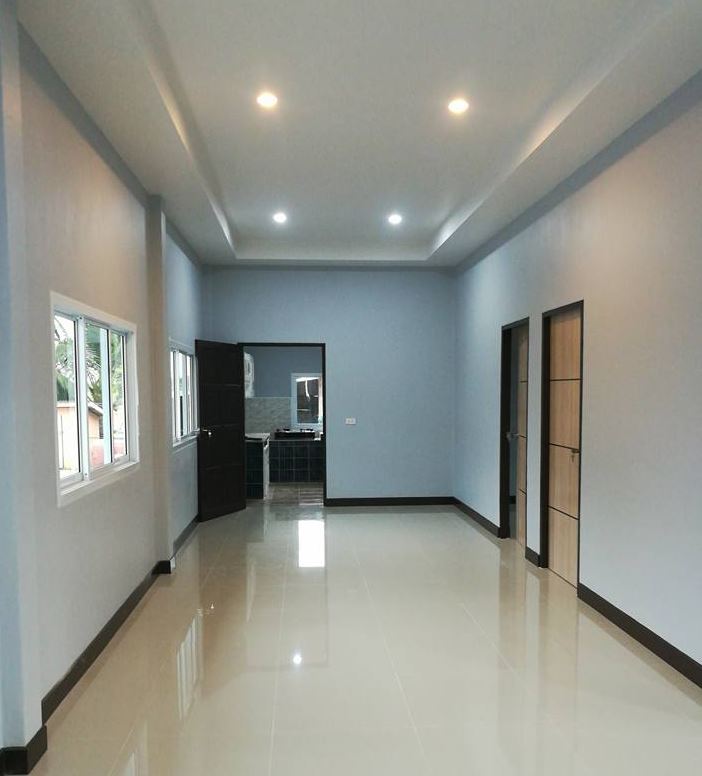
Going inside, you will see that the interior looks clean and spacious, as it is a bare unit. The floor has cream-colored glossy tiles, and the ceiling is white, and the walls light gray. There are sliding glass windows and wooden doors. It is a perfect combination of elegance and uniqueness from a mixture of modern and native materials.
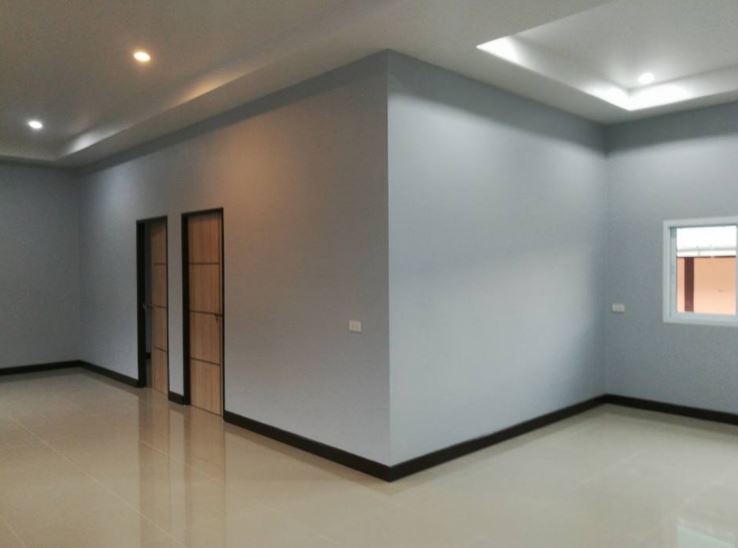
The walls also have black bottom borders that add accent to the interior. What is good about this house is that it made excellent usage of the space because, in just 100sqm, it already provided this reception hall or function hall wherein a family can hold events and gatherings for special occasions.
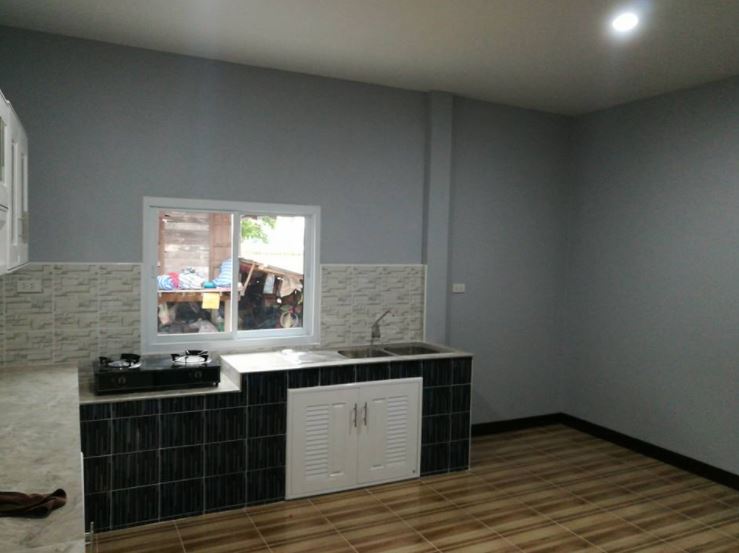
The kitchen of the house has an L-shape counter covered with cream-colored tiles; it has black-themed tiles below it and white-doored cabinets where you can store kitchen paraphernalia. There is also a sliding window near the stove and sink.
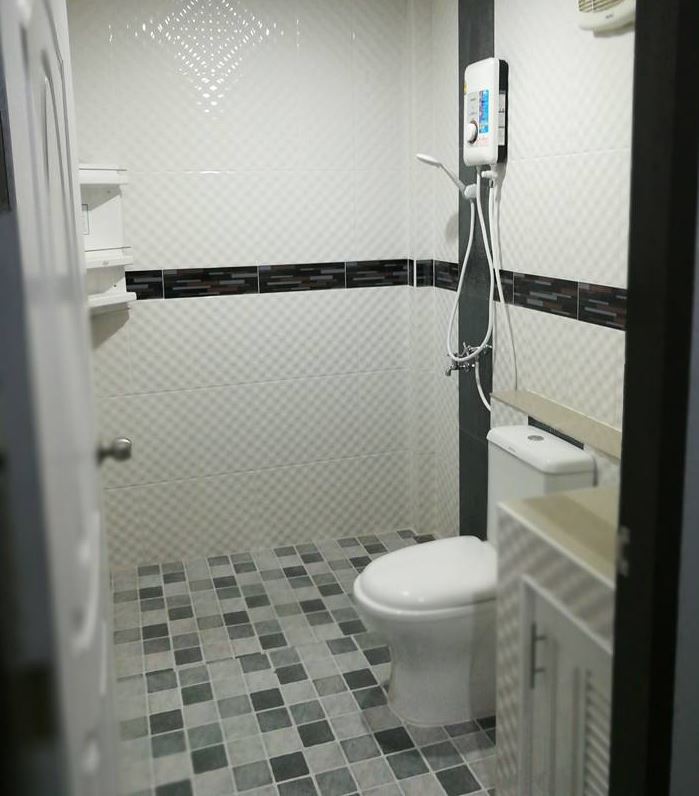
One of the most important parts of the house is the bathroom. This housing unit has an elegant toilet and bath in one area. It has a shower and white and gray tiles on the walls and the floor. It has a small washbasin with a cabinet below for toiletries.
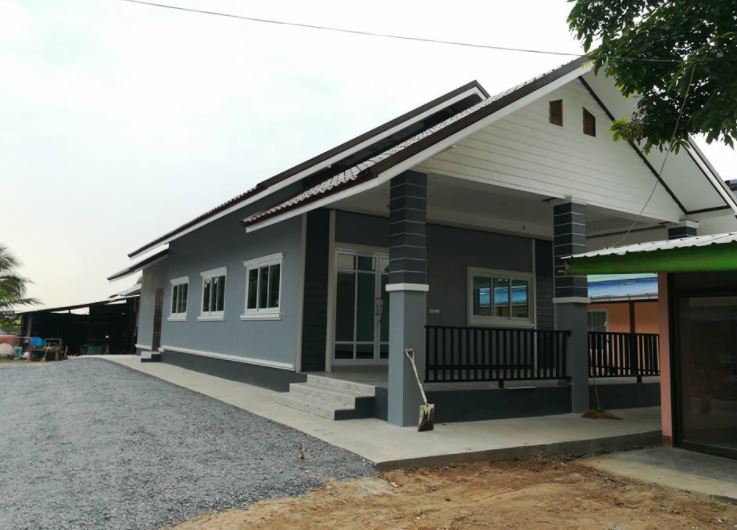
This house can be the next dream house where you can live with your loved ones!