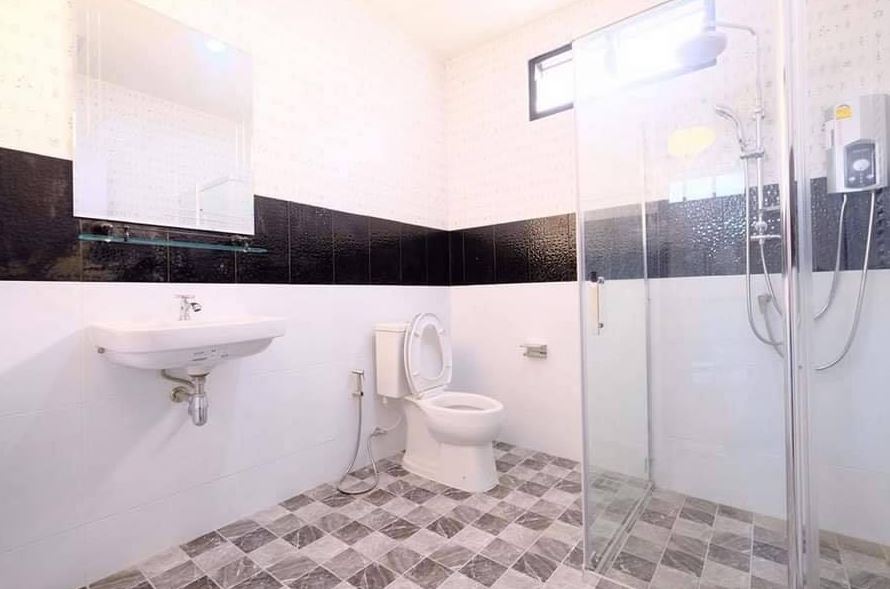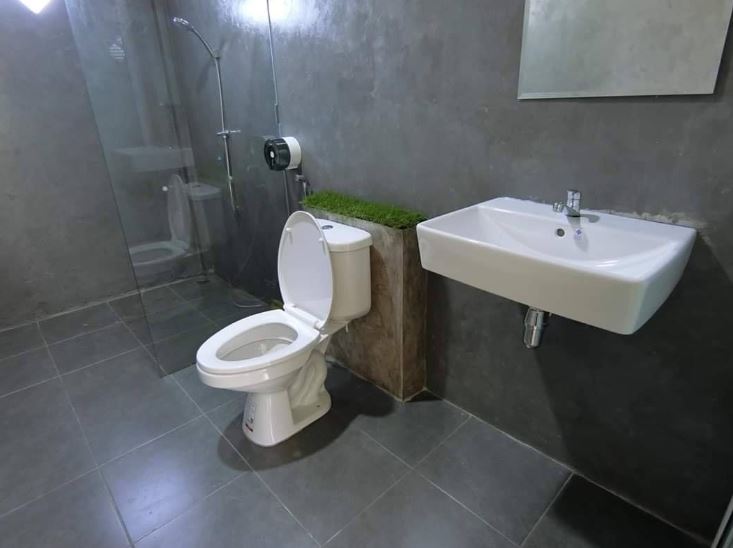Live in this grand and cozy two-story house designed in a modern style filled with geometrical shapes on its doors, windows, roofs, and floors. A perfectly flat roof is purposely designed for economic and aesthetic values. The exterior walls painted with grey with sandstone accents on the first floor enhance the façade.

This modern house showcases an excellent floor plan and a beautiful appearance. The design utilizes a full-concrete unit accented with sandstones and lots of glass, making it look classy.

This housing unit has three bedrooms, two bathrooms, one living room, one office space, and one storage. This surely has ample space for all your needs in a home. Standing tall and grand, this 2-story house will make you feel proud and luxurious.


It looks unique than other homes because of its perpendicularly angled doors to the porch instead of facing straightforward. With the glass walls on the first floor, the kitchen can be seen from the outside. The same glass wall is identical to the second floor where the master’s bedroom is located. On the second floor, the rooftop veranda features a view for relaxation and best for entertaining guests in the late afternoon or early evening when the sun has already set.
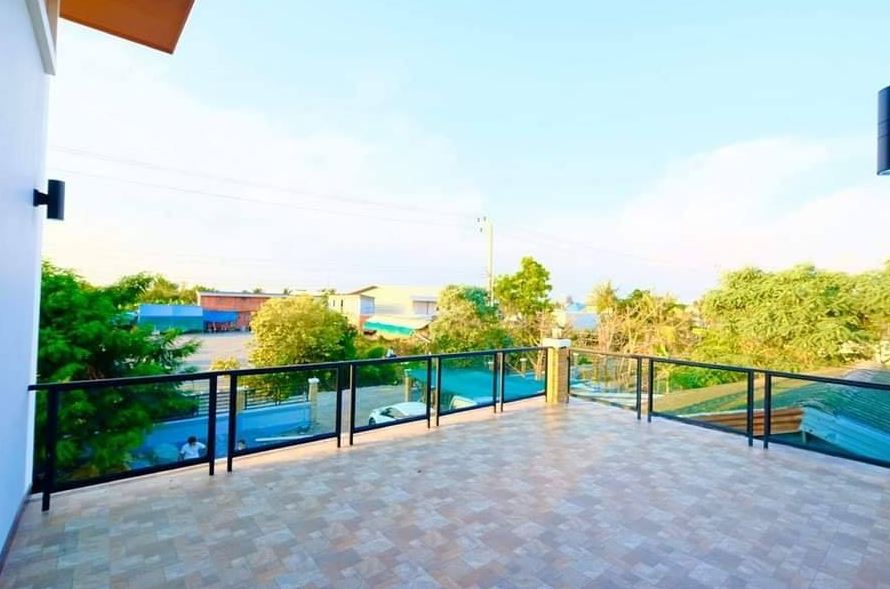
Minimalist but elegant Interiors
With just white-colored walls and floors inside the house, the interior really looks huge and spacious. The sliding glass windows and some glass walls also add to its classy style and simple yet clean look. They are also perfectly framed with black baseboards and window jambs.
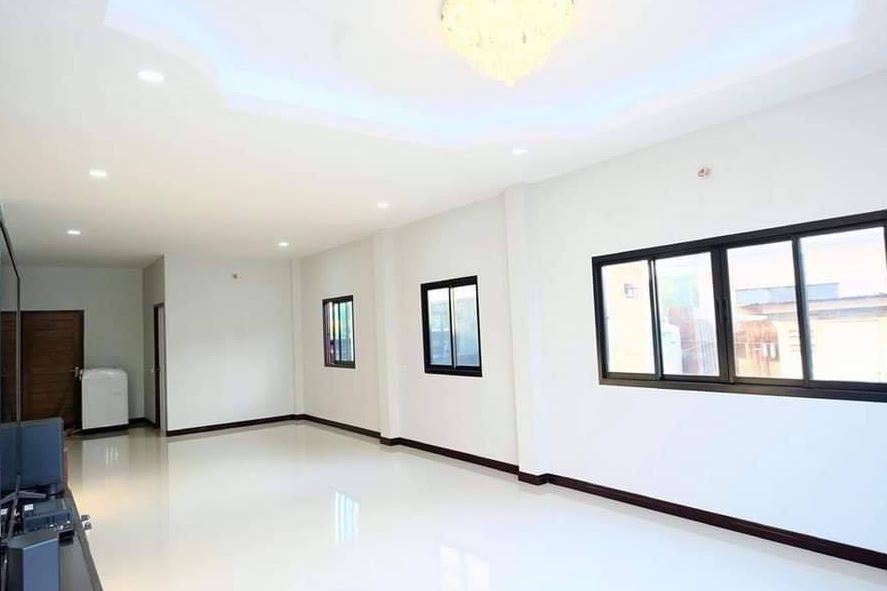
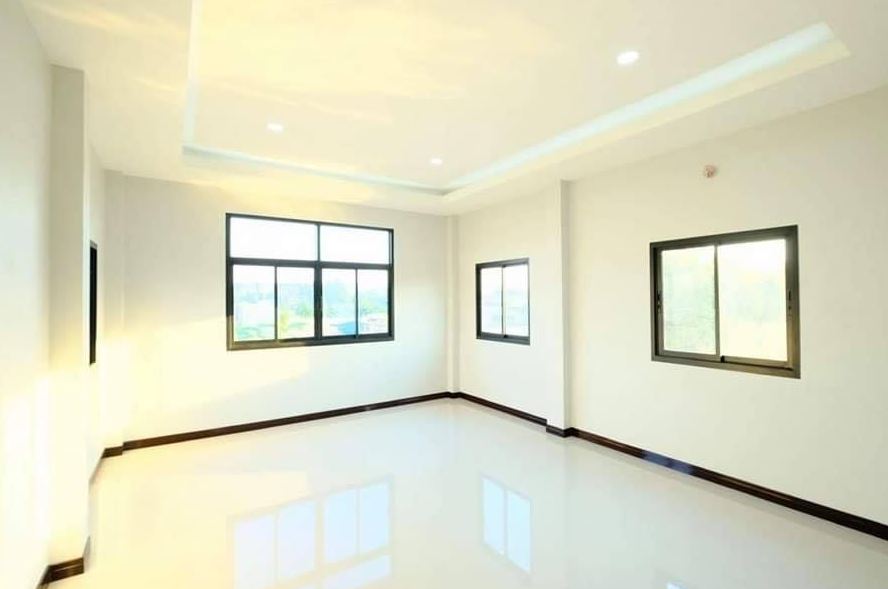
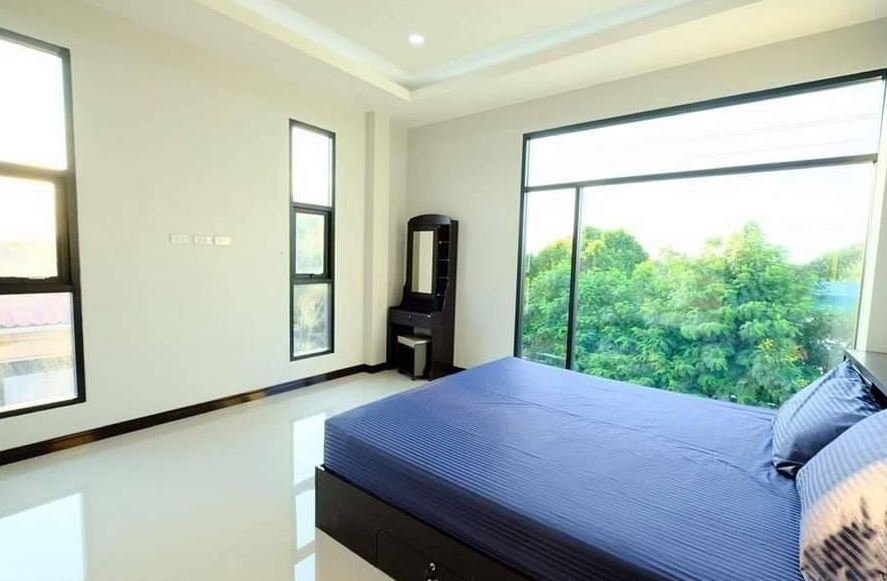
On the second floor, the rooms are accented with brown furniture, and a wide bedrooms that looks stunning with white paint and big glass windows. The ceiling is also white with stylish lighting.
Spacious Kitchen Area
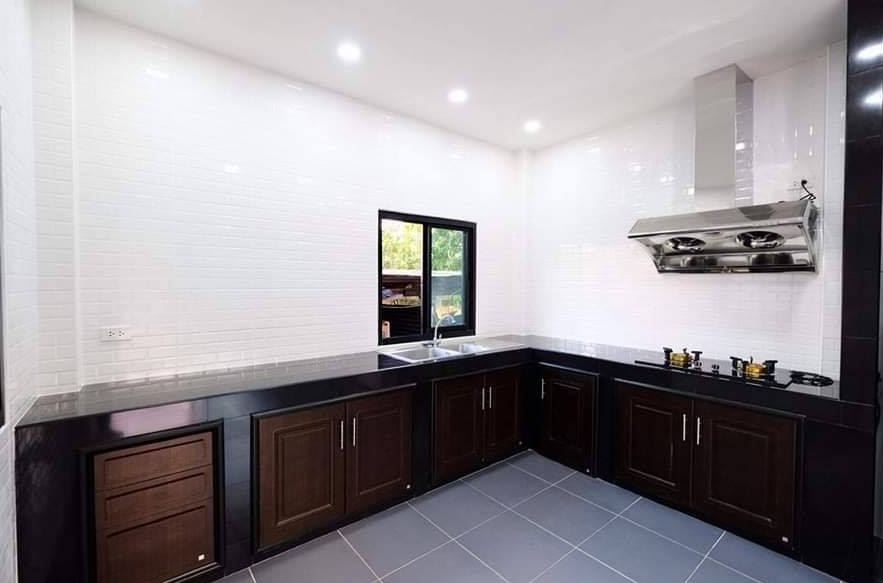
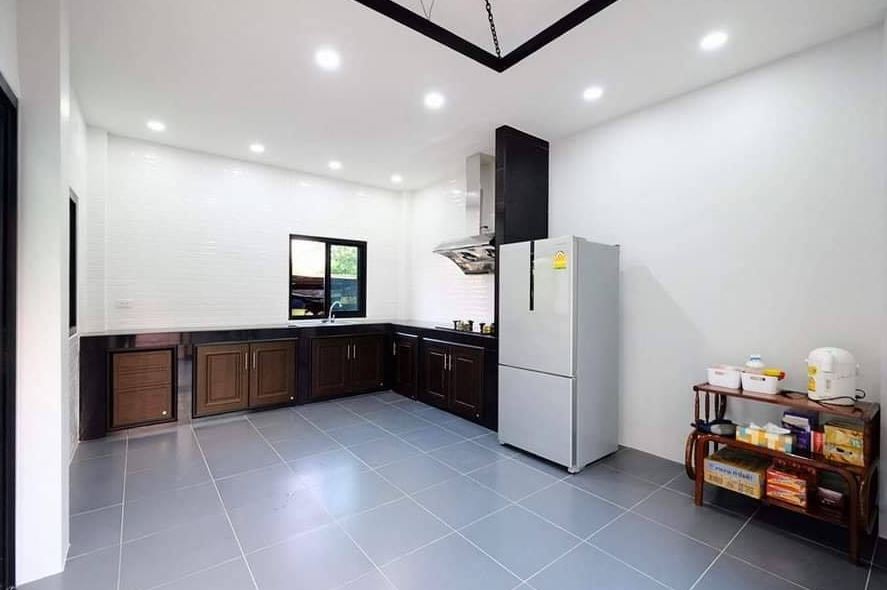
This house has ample space for its kitchen where you can freely move when you prepare for your cooking, a wide area for all the appliances you need to use, and all the essentials you purchase. It has L-shaped counters with black granite. Right by the sliding glass window is the stainless steel sink. Below the counters are sophisticated brown cabinets where you can store utensils.
