From traditional to modern style houses, people will probably look for a home with a design that will suit their taste as long as they can afford it. If you are into modern designs, then a modern loft style house might get you interested.
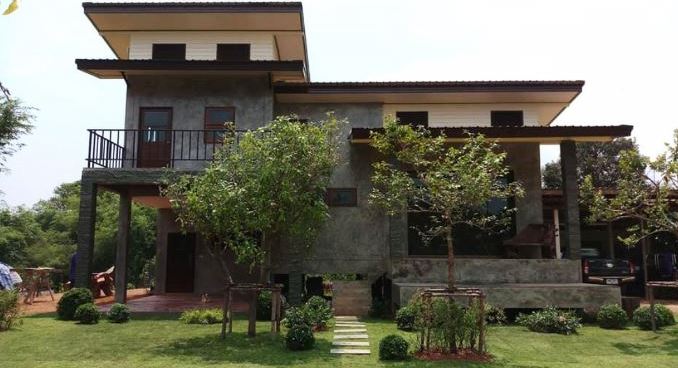
Loft-style houses are designed by maximizing the space by getting rid of the majority of interior walls and using an open floor plan. Originally, lofts are made by renovating old buildings like warehouses, factories, or other large buildings, transforming them into residential houses.
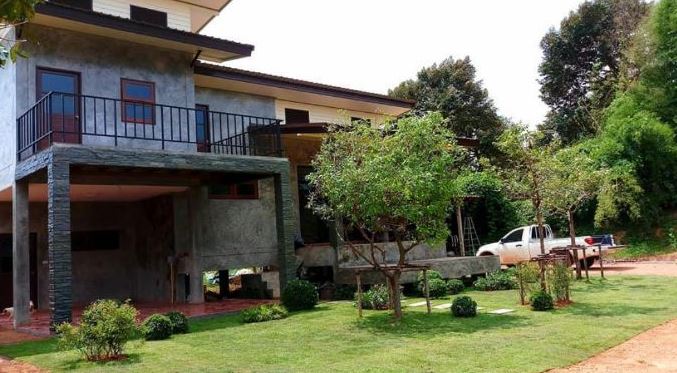
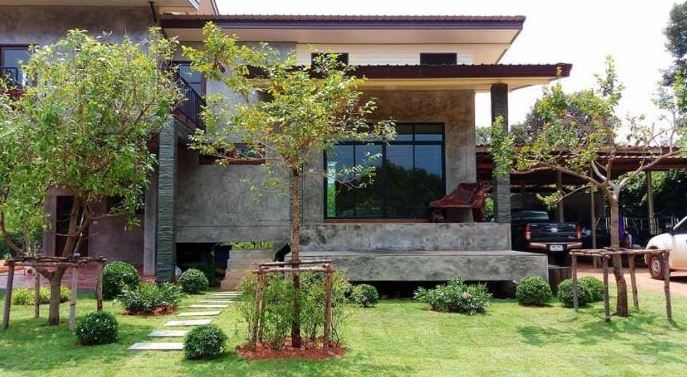
If you plan to build a loft-style home, this design will help you get some good ideas and inspirations. It is a two-story house that features three bedrooms, two toilets and bath, one kitchen, and a living room with a lot area of 170 sqm.
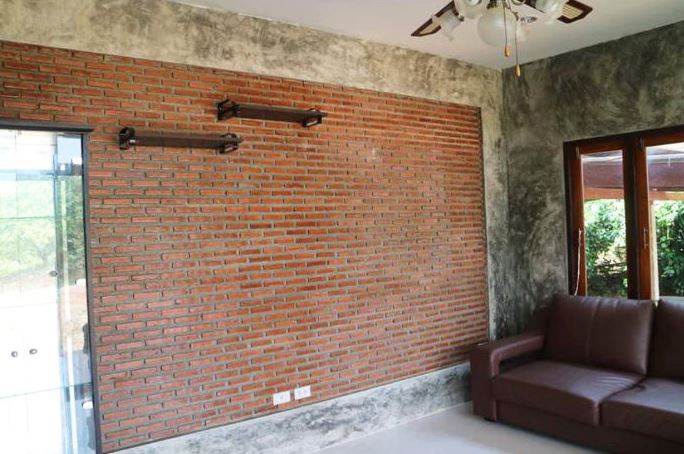
The exterior design has a unique look with a polished cement wall and a black shed-type roof. All the windows are made with glass with a dark-brown and black wooden frame. There is also a cream-colored wooden wall just under the roof, which gives more uniqueness to the design.
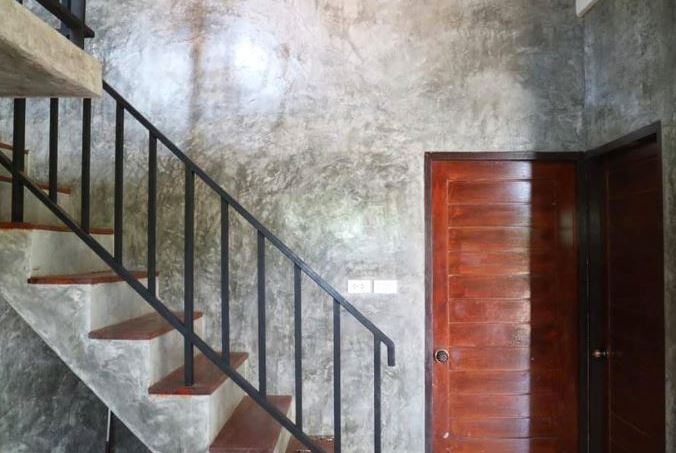
Up on the second floor, you will find a balcony with black railings, which gives it a modern vibe. The pillars are made with dark-colored bricks giving it a touch of elegance and complimenting the polished cement wall. This house also has a basement than can be made as a parking lot, thus utilizing the space.
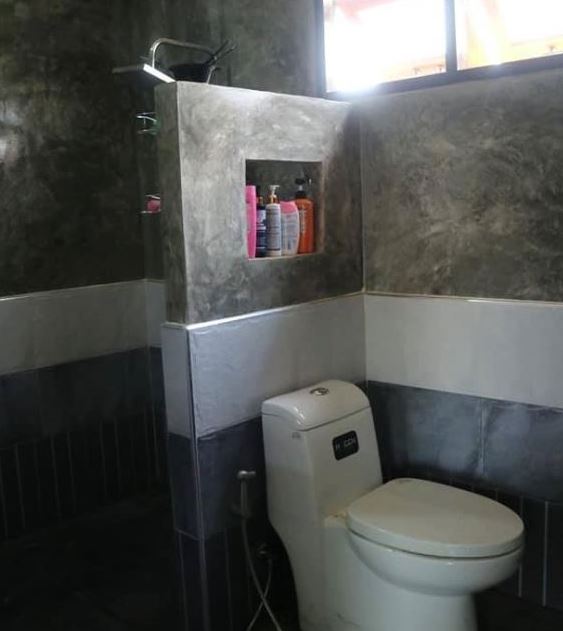
The living room also features a polished cement wall decorated with burnt clay bricks, further giving it a loft-style look. The ceiling is painted white with a beautiful chandelier hanging to it while the floor is covered with white tiles to give it a bit of simplicity. The stairs that lead to the second floor is made with cement with red tiles covering the treads.
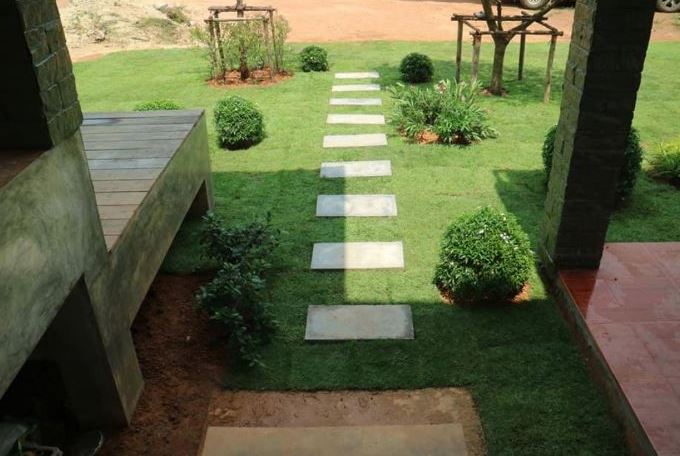
The toilet and bath still stick to the loft-style design with a wall made with polished cement and decorated with white and dark-colored tiles. It also features a glass window for ventilation. Separating the wet and dry area is a perforated partition wall, which also serves as a storage space for some bathroom accessories.
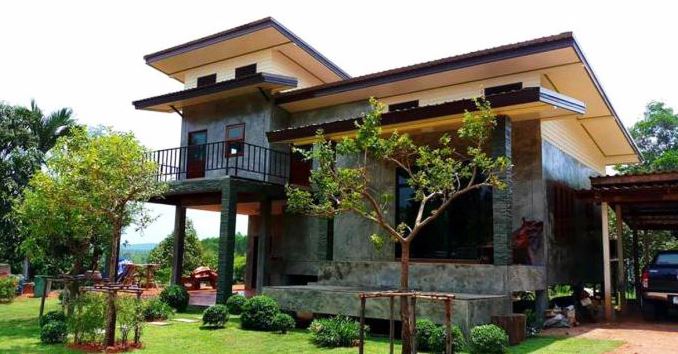
The construction budget of this modern loft-style house is around ₱2.9 million. This house design is perfect for those who are into loft-style and modern-style homes.